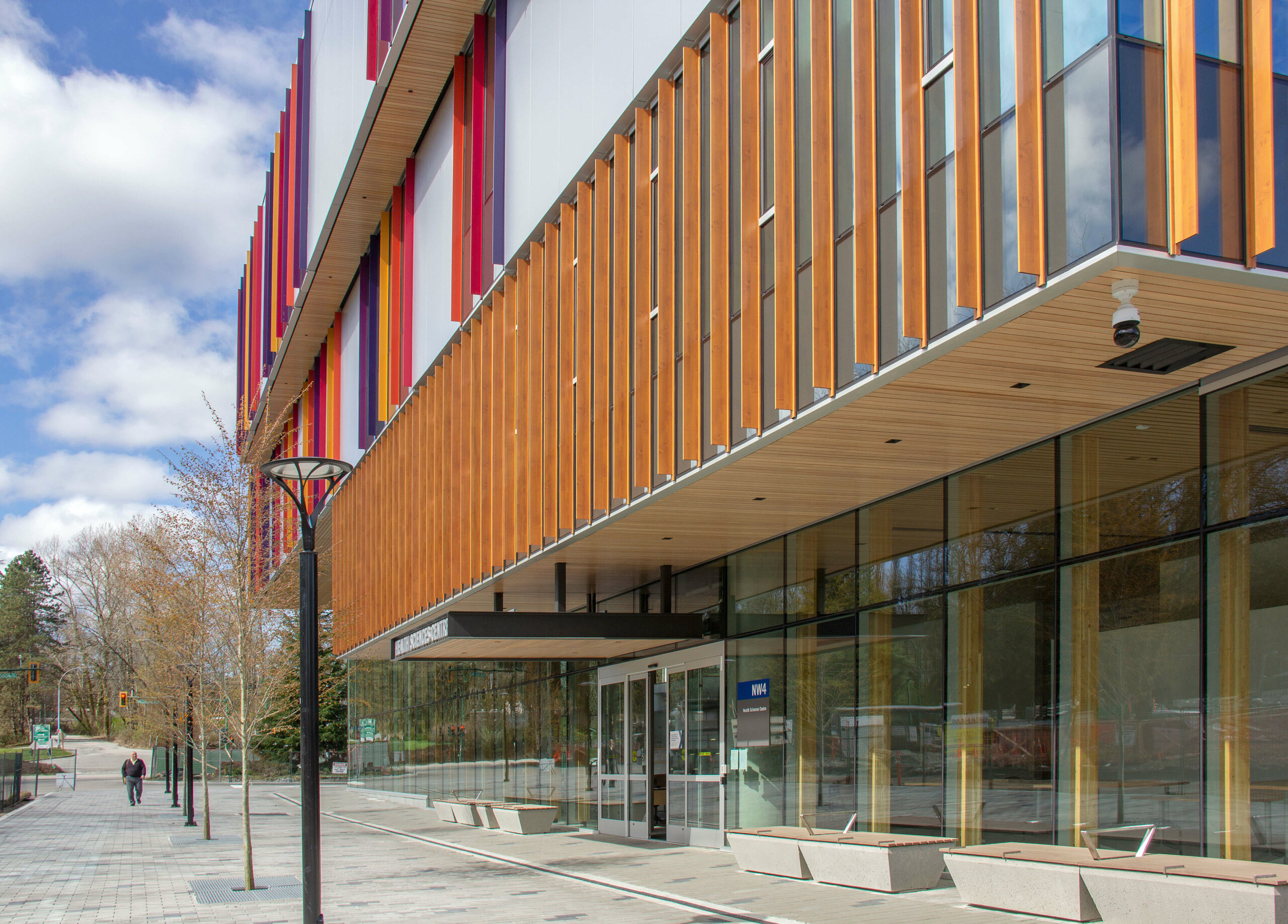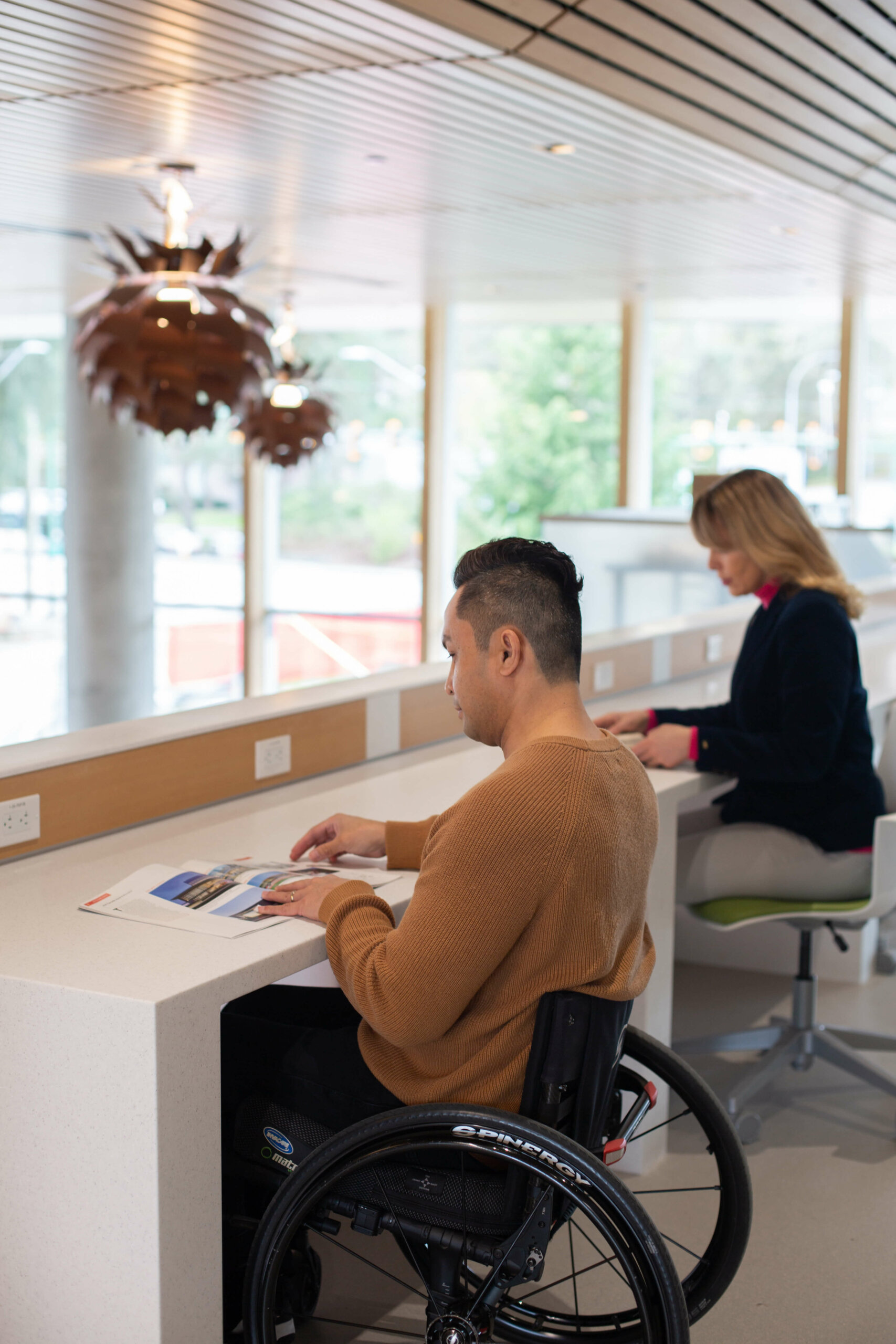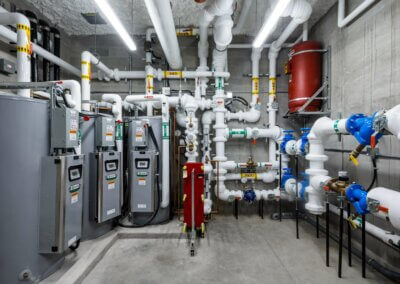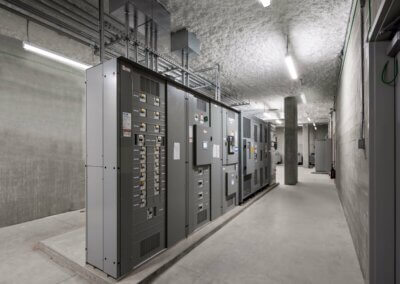About the Project
The British Columbia Institute of Technology (BCIT) vision was to create one of the largest health science education simulation centers in North America. Their goal? Provide world-class heath science education for over 7,000 future healthcare providers every year. Our team was brought in to design the Health Sciences Centre (HSC), a facility that would consolidate 32 programs under one roof and create a physical manifestation of interprofessional education.
The new HSC puts student wellness at the forefront. In recognition of that mission, HSC has achieved WELL Gold Certification – a standard which seeks to support and advance human health and wellness. HSC is also Rick Hansen Foundation Accessibility Gold Certified and targets a highly energy efficient and low-carbon building footprint.
On the engineering front, sustainability was the major focus of this low carbon site. A fully electric building, the HSC utilizes a range of thermal storage, extraction, and recovery techniques to maximize energy efficiency while simultaneously delivering on student comfort. With a water source heat pump tying it all together, the mechanical system uses ice and geothermal systems to intelligently store cooling energy in the morning, to then utilize this stored energy in the afternoon when the building is occupied, and cooling demand is higher.
Exhaust air is used to pre-heat or pre-cool incoming air depending on the season, and the design of the building allows it to “breathe” during the hot summer months by using natural ventilation to expel hot air at the top of the atrium in the summer. Heat energy from communication rooms is captured and used to heat the building in the winter, as well as provide domestic hot water for the building’s fixtures.
Additionally, all parking spaces in the building are equipped with level 2 EV changing devices. This makes the BCIT Burnaby Campus home to one of the largest charging centres for electric vehicles in all of Metro Vancouver.
Approach
The team employed a BCIT-specific, iterative, research-based design process, working with all stakeholder groups, student, and community to understand the core DNA of the Health Sciences faculty.
As one of the largest health science education simulation centers in North America, the HSC aspires to fully embrace experiential learning for students to safely practice within a controlled environment. Therefore, learning spaces support low, medium, and high-fidelity simulations and mimic a wide variety of healthcare settings including an operation/trauma room, ICUs, NICUs, clinic spaces, home care with associated medical equipment, and open spaces for VR/AR simulations.
A sustainability focus informed all engineering decisions, promoting energy conservation and recycling over raw generation. The system was intended to allow the building to be self-sufficient – heating and cooling for much of the year can be performed using only recycled or stored energy. Every ounce of energy is extracted before the air reaches the building exhaust. Connection with the rest of the campus was also a priority for BCIT, in order to leverage other opportunities and for the learning opportunity for their students and staff.
The systems were designed to allow BCIT maintenance team to easily manage the building over time, while allowing the occupants to have flexibility on how they are using it. Future flexibility, especially as it relates to technology, was particularly important for this project.
Results
The project was completed on time, during the pandemic, and achieved occupancy in March 2022. The building is a state-of-the-art facility that brings passive and active systems together within an iconic building massing to deliver well-needed training for future healthcare professionals. The building marries educational and healthcare requirements, creating a realistic learning environment supported by high-fidelity simulation spaces for holistic, patient-centered teaching.
Service(s) Provided
Prime Consulting
Architecture
Interior Design
Structural
Mechanical
Energy Modeling
Electrical
Lighting
Information and Communications Technology (ICT) and Security
Civil
WELL Certification
Project Team (Consultants)
MC2
RWDI
PFS Studio
Jensen Hughes
Geopacific
Project Team (Contractors)
Bird Construction
Go back to projects in
View other projects from
Stay in touch with us
Subscribe to our mailing list!
Organization
Connect






