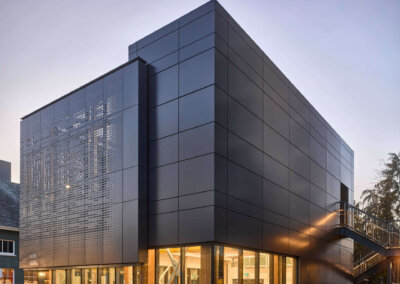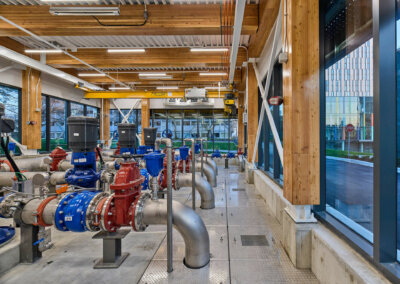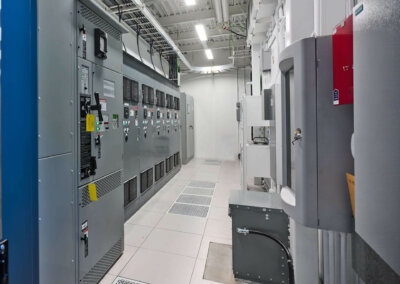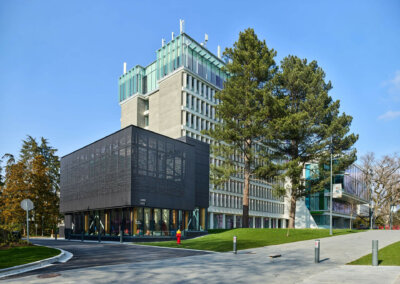About the Project
As the largest and oldest university in British Columbia, the University of British Columbia (UBC) saw a need to renew its existing pump station. It was nearing end of life and required an increased supply of pumping water to serve the growing campus of nearly 60,000 people.
Our multi-disciplinary engineering and architecture team provided the feasibility study, design, construction, programming and commissioning services for a new pump station to provide stable water supply to the campus for both consumption and firefighting needs. The building systems and hybrid steel and mass timber structure are designed to post-disaster standards, and further resiliency in both the process and the electrical systems ensure continuous operation of the facility. For ease of operations, a crane was situated permanently in the Pump Station’s high headroom, allowing for future installation and movement of large components and equipment.
Blending in with the context of the University, the pavilion-like building was designed to integrate within the urban fabric of its location on a pedestrian thoroughfare at the heart of the UBC Campus. Extensive glazing is used at the ground level to showcase the engineering systems that provide essential services to the University. The result is a design that transforms a heavy-duty operational building into a visually appealing facility which educates the community on its critical function as part of the campus infrastructure.
Approach
Pump stations are usually housed in simple windowless structures, designed to be robust and cost effective. In contrast, the UBC Water Pump Station was always intended to highlight the critical infrastructure it contains. It was also located on a very limited footprint bound by existing roads and buildings. Our fully integrated team approached this project with a shared commitment to creating a facility that would not only function effectively and efficiently, but could also sit comfortably as part of the urban fabric alongside the surrounding academic buildings.
With large windows at ground level to reveal the purpose of the building, it was important that the engineering systems looked good in addition to performing well. Our team put a great deal of effort into coordinating and detailing the design in the 3D BIM environment to ensure this was achieved.
Our involvement did not end when the design documentation was completed. Our team was actively involved throughout the construction process, working alongside the contractor’s team to resolve issues as they arose. We also completed programming and commissioning of the PLC system which controls the variable speed drives for the pumps and stages them on and off to meet the widely varying flow demands of the campus and the daily variations in supply pressure from Metro Vancouver.
Results
“UBC is very pleased that the Water Pump Station has been designed in such a way that it fits well with our academic campus. The pumps and operating systems have worked extremely well through a number of operating scenarios. Stantec has provided an integrated project team that has covered the Architectural, Mechanical, Civil and Electrical designs areas which have come together well as an integrated project.”
-Doug Doyle, Senior Manager of Mechanical Utilities, UBC Energy and Water Services
Service(s) Provided
Prime Consulting
Architectural
Structural
Process-Mechanical
Electrical
Civil
Landscape Architectural
Geotechnical
Water Distribution Management
Hydraulics
Project Team (Contractors)
Heatherbrae Builders
Go back to projects in
View other projects from
Stay in touch with us
Subscribe to our mailing list!
Organization
Connect






