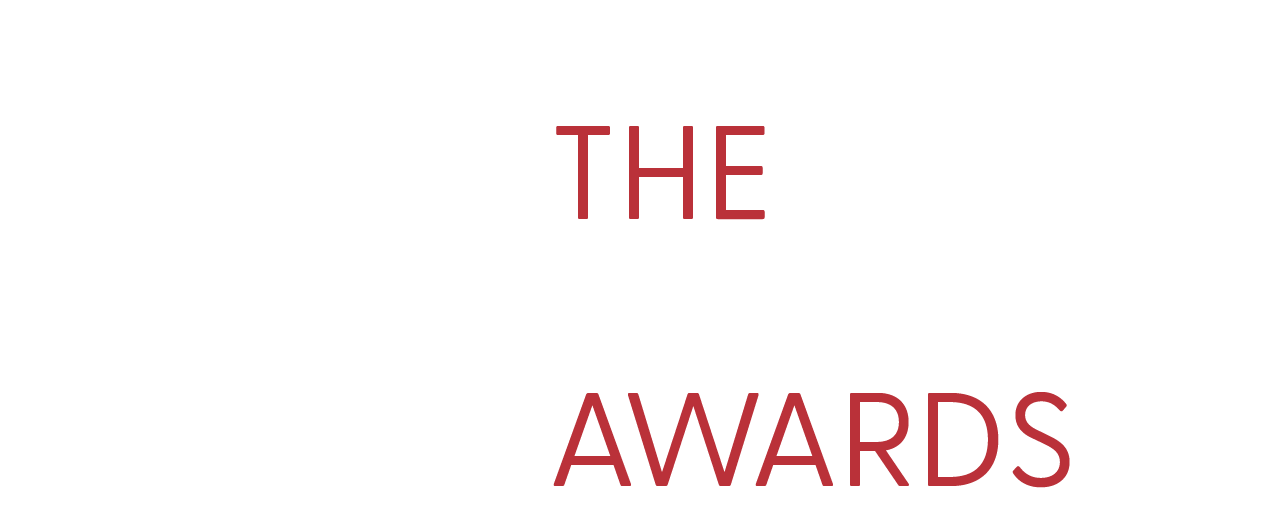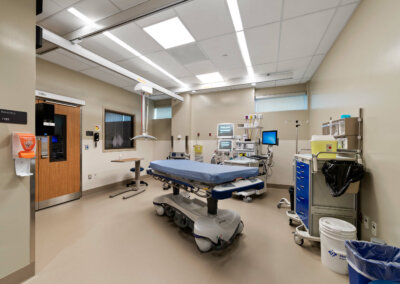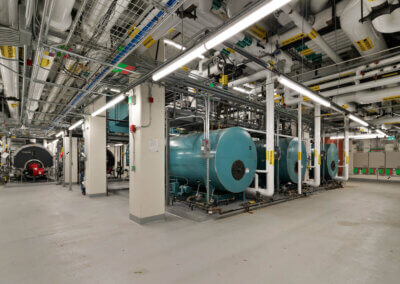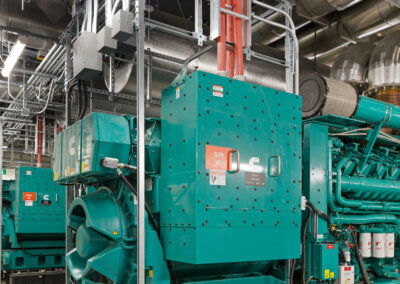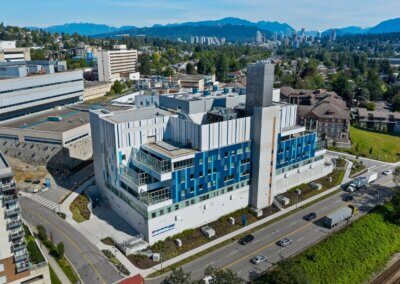About the Project
As British Columbia’s oldest hospital and one of its busiest, Royal Columbian Hospital provides expert care to the province’s most ill and injured. To address future regional and provincial healthcare needs and upgrade aging facilities, the hospital required a major redevelopment.
To keep the hospital operational during construction, the redevelopment was broken into three phases. Organizing a team of architects and engineers to fully deliver the project, Stantec led Phase One of the design process on behalf of the design builder. Our multi-discipline team includes architecture, interiors, mechanical, electrical, IMIT, structural, civil, landscape, sustainability, and building performance.
The project is a single LEED Gold certified building with diverse programs that includes a Mental Health and Substance Use Wellness Centre (MHSU), a new post-disaster Energy Centre for the campus, three levels of parking and a new Campus Communication Hub with a large server room serving Fraser Health Authority. It also includes all electrical, mechanical and communication services from the new Energy Centre to the existing buildings with a new campus perimeter duck banks system for power and communication, an interconnecting tunnel, and walkway bridges. Upgrades and additions were made to the existing buildings to accept the new services and include new substations and heat exchangers. Phase One also includes the City’s utility infrastructure upgrades to service the future campus and neighbourhood.
The new MHSU provides an immediate connection to nature, complete with ample secure windows, natural light, and First Nations artwork. To support patients in their healing process, the design promotes an ‘ideal home’ atmosphere with an emphasis on non-institutional, restorative environment. The centre contains an outpatient and substance use services program, clinical education, an applied research program, and an inpatient mental health and substance use services program.
Approach
Integration with community: Key design aspects for RCH as an economic and social infrastructure hub included: Fully redundant mechanical and electrical systems; Connection provisions for the City’s District Energy System; Network tie-in from the new campus perimeter pathway system to the public fibre optic infrastructure; Incorporation of underground infrastructure.
Integration with an existing healthcare campus: Existing facilities were designed and built to old standards, and central heating, cooling, and back-up energy plants required significant effort to maintain. Phase One consisted of multiple sub-projects that addressed many of these concerns and set the stage for the subsequent phases of redevelopment.
Manage operational aspects of a confined site: Phase One challenges included a sloped site bound by roadways around the hospital; the Energy Centre on a tight site; residential neighbours; floor connections to the existing healthcare centre; limitation of the water table impact on parking elevation; removal of emergency generator exhaust; and more. The “One Building” approach proactively mitigated risks and presented an opportunity for enduring benefits to RCH.
Forward thinking: The hospital is a post-disaster facility and must meet stringent requirements for seismic operation. The project team worked closely with the Authority’s operational team to anticipate future loads and ensure the necessary capacity and scalability can serve the campus for the next 50 years.
Results
The new facility provides: A new Energy Centre with centralized heating, cooling, and back-up power generation to serve existing facilities, as well as underground fuel and water storage in an emergency; New Mental Health and Substance Use Wellness Centre complete with space for clinical education, an applied research program; In parallel with water, sewer and electrical services, a conduit pathway for fibre optic communication was laid around the campus connecting to the existing facility.
Service(s) Provided
Electrical engineering
Mechanical engineering
Structural engineering
Civil engineering
Information Management
Sustainability and building performance
Landscape architecture
Architecture
Interior design
Project Team (Consultants)
BKL Consultants Ltd.
Bunt & Associates
Project Team (Contractors)
Bird Construction
Go back to projects in
View other projects from
Stay in touch with us
Subscribe to our mailing list!
Organization
Connect
