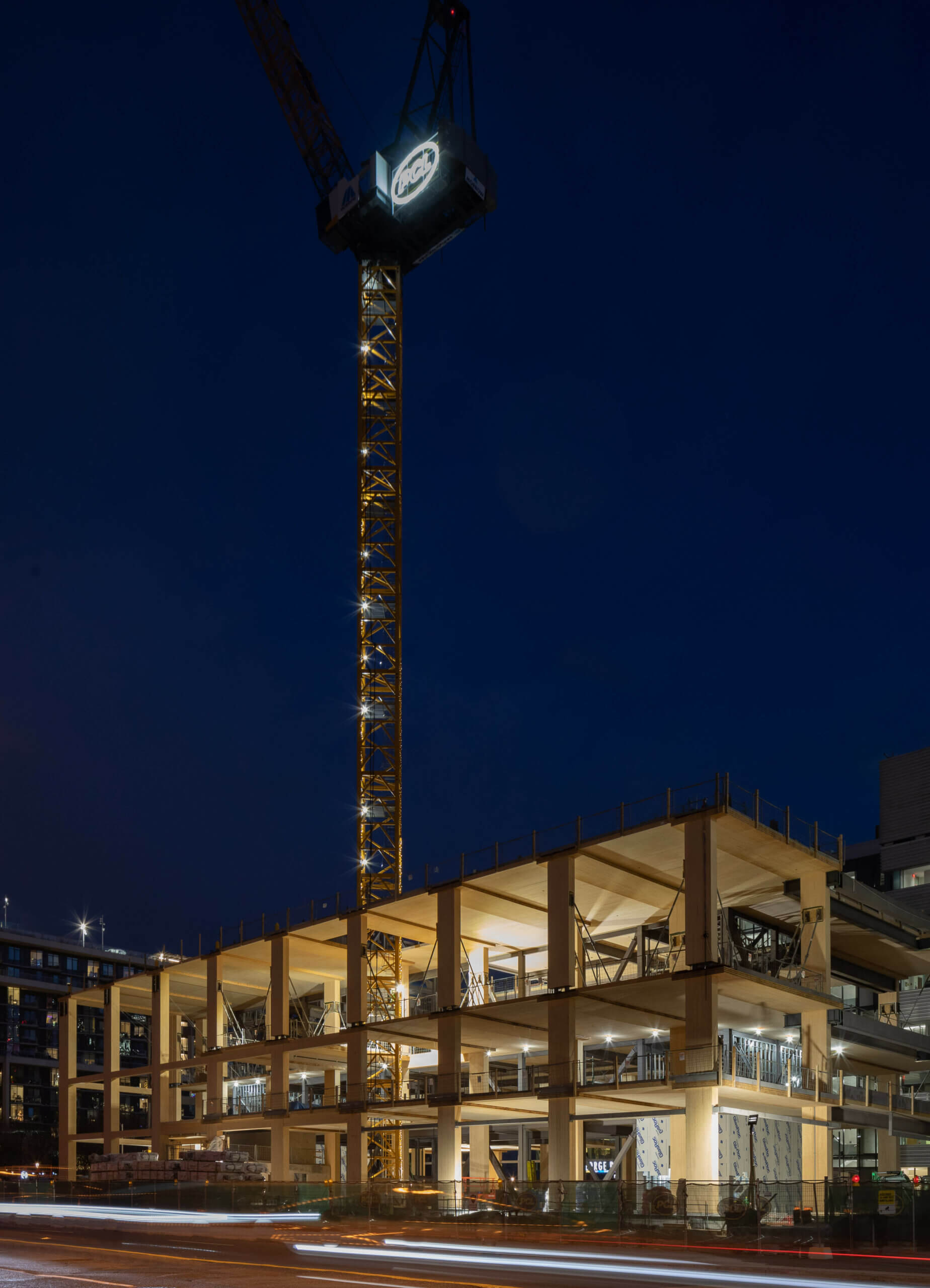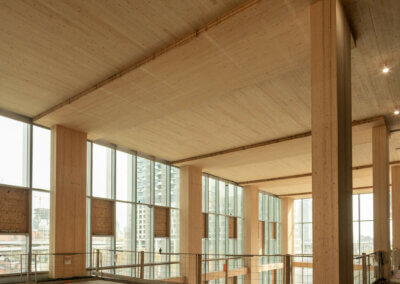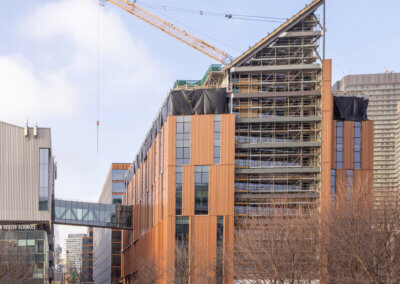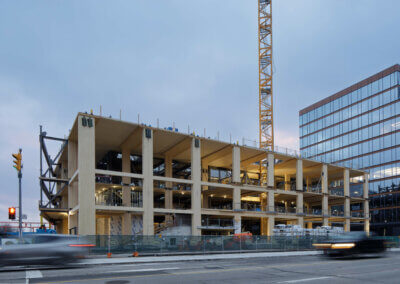About the Project
The 10-storey, 52.5m tall Limberlost Place is transforming Toronto’s skyline with the construction of a tall wood, net-zero carbons emission building. Formerly known as The Arbour, this $150 million, 16,000 m2, exposed mass timber building will house the Tall Wood Research Institute, the School of Architectural Studies, the School of Computer Technology, as well as childcare and social spaces. Students will learn in and from this ‘made-in Canada’ facility, where all the mass timber components have been sourced nationally.
With a focus on sustainability, the building’s form and façade are shaped to maximize access to natural light and fresh air, featuring a 40% window-to-wall ratio. To reflect the purpose of the building and to develop economic and environmental structural solutions, a holistic design approach with mass timber as the primary structural material was chosen.
The building has a footprint of 62m×37m and was designed for the 2017 Ontario Building Code and the 2015 National Building Code of Canada. The floors are supported on massive glulam columns from the ground floor to the upper roof. These are the largest glulam columns in North America at 1,725mm×630 mm and three stories tall. This project is one of the first tall timber buildings to proceed with “assembly” occupancy in Canada, distinguishing it from the predominantly commercial or residential occupancy mass timber structures in the country.
The design accounted for progressive collapse requirements, adhering to Commentary B of NBCC 2015 and ASCE 7-16, while the “wallumns” were analyzed for blast loading according to Eurocode recommendations. The structural design of the building accounted for a two-hour fire event, with all exposed timber undergoing a thorough char analysis following the guidelines outlined in Annex B of CSA O86.
Approach
Fast + Epp developed an innovative large span beamless structural system that is comprised of timber-concrete-composite CLT slab bands with perpendicular CLT infill panels, all supported on glulam columns. This long span flat plate system allows for flexibility in architectural programming and unobstructed mechanical distribution.
The ground floor structure features a 300 mm thick reinforced concrete slab supported by concrete columns and walls below. The timber composite concrete (TCC) slab bands are comprised of seven-ply CLT panels acting compositely with 150 mm concrete topping spanning 9.2 m in the north-south direction and support the non-composite 7-ply CLT panels between them. From level 2 to 8 , the TCC slab bands serve as the primary floor structure, eliminating the need for deep glulam beams and allowing for increased headroom and space for mechanical and electrical components.
Lateral stability in the building primarily relies on a central core composed of concentric limited ductility steel braced frames, strategically integrated with the stairs, elevators, and mechanical spaces. This steel braced frame system was found to be the best fit for the project as it enhances the structure’s overall strength and ductility and the steel core could go up in tandem with the timber gravity frame, which was done in two storey lifts, in advance.
Results
To achieve the slab band concept’s success, we conducted an extensive experiment studying band behavior, with a focus on creating an affordable shear flow connector. The open-source findings offer valuable design insights for TCC systems, benefiting the wider design community. The project is years ahead of Toronto’s 2030 goals for sustainable design, and has become a global model for mass timber construction.
Service(s) Provided
Structural Engineering
Prime Consultant
Moriyama Teshima Architects & Acton Ostry Architects
Project Team (Contractors)
PCL Construction, Nordic Structures, Walters Steel, Introba, Morrison Hershfield, Transsolar
Go back to projects in
View other projects from
Stay in touch with us
Subscribe to our mailing list!
Organization
Connect






