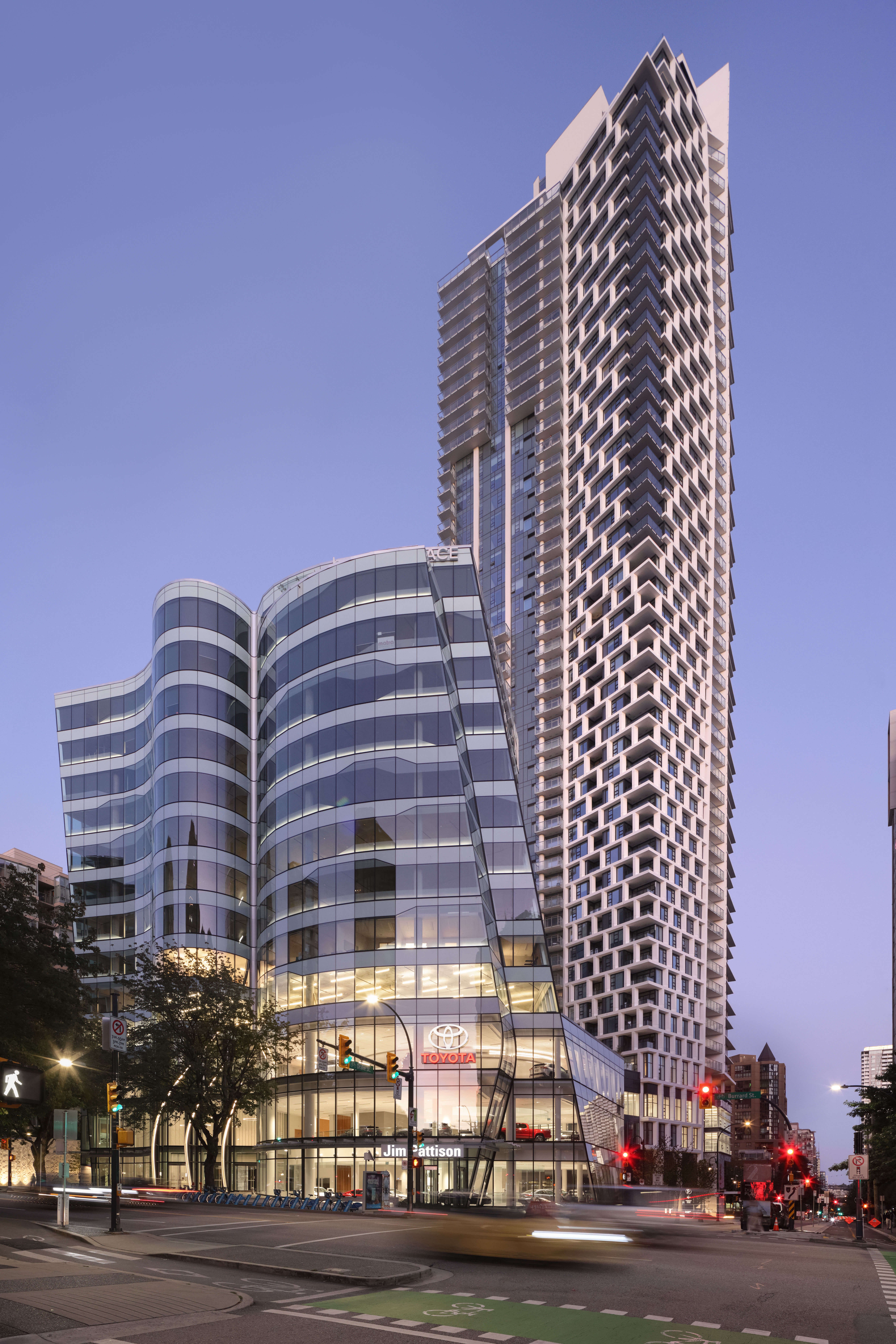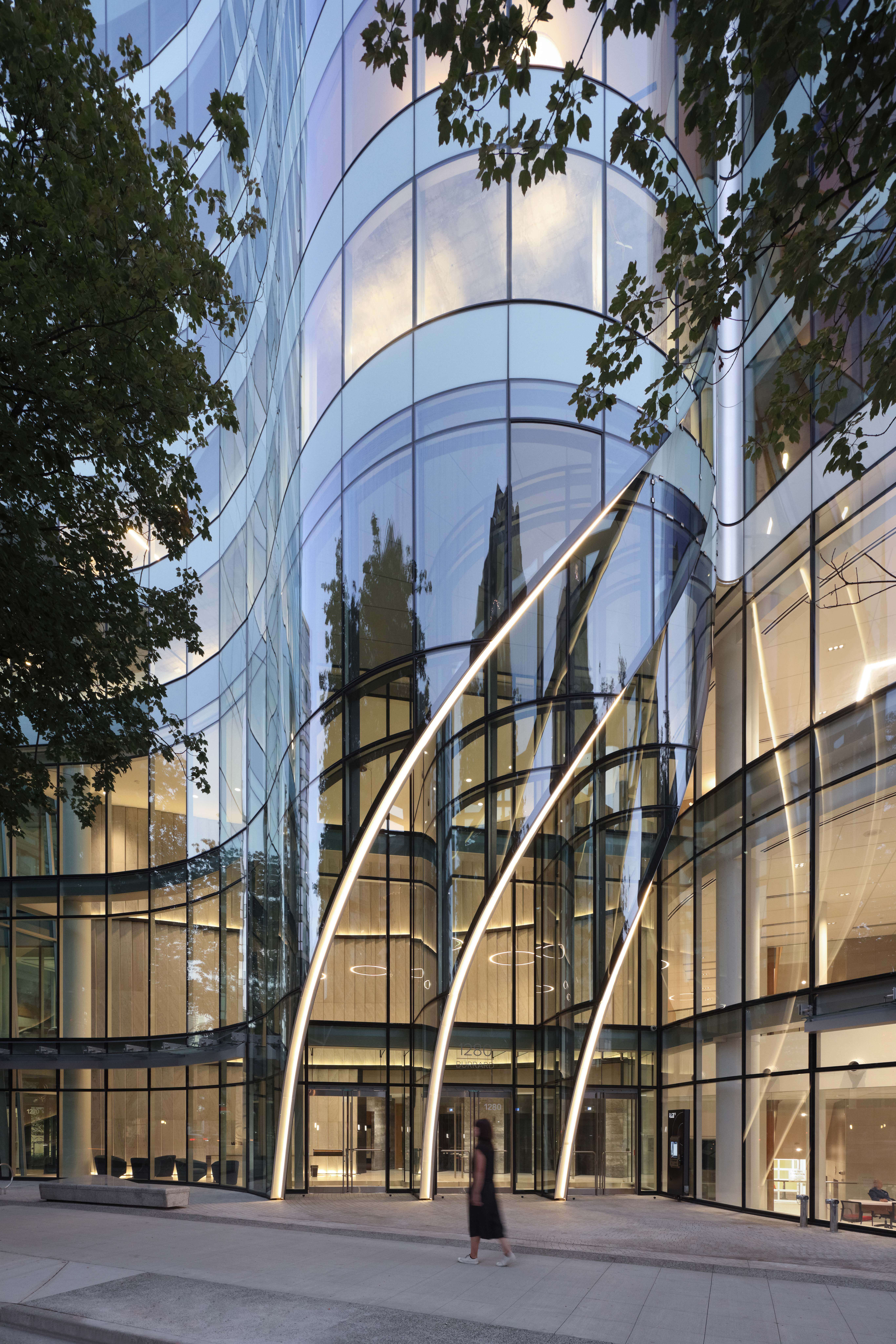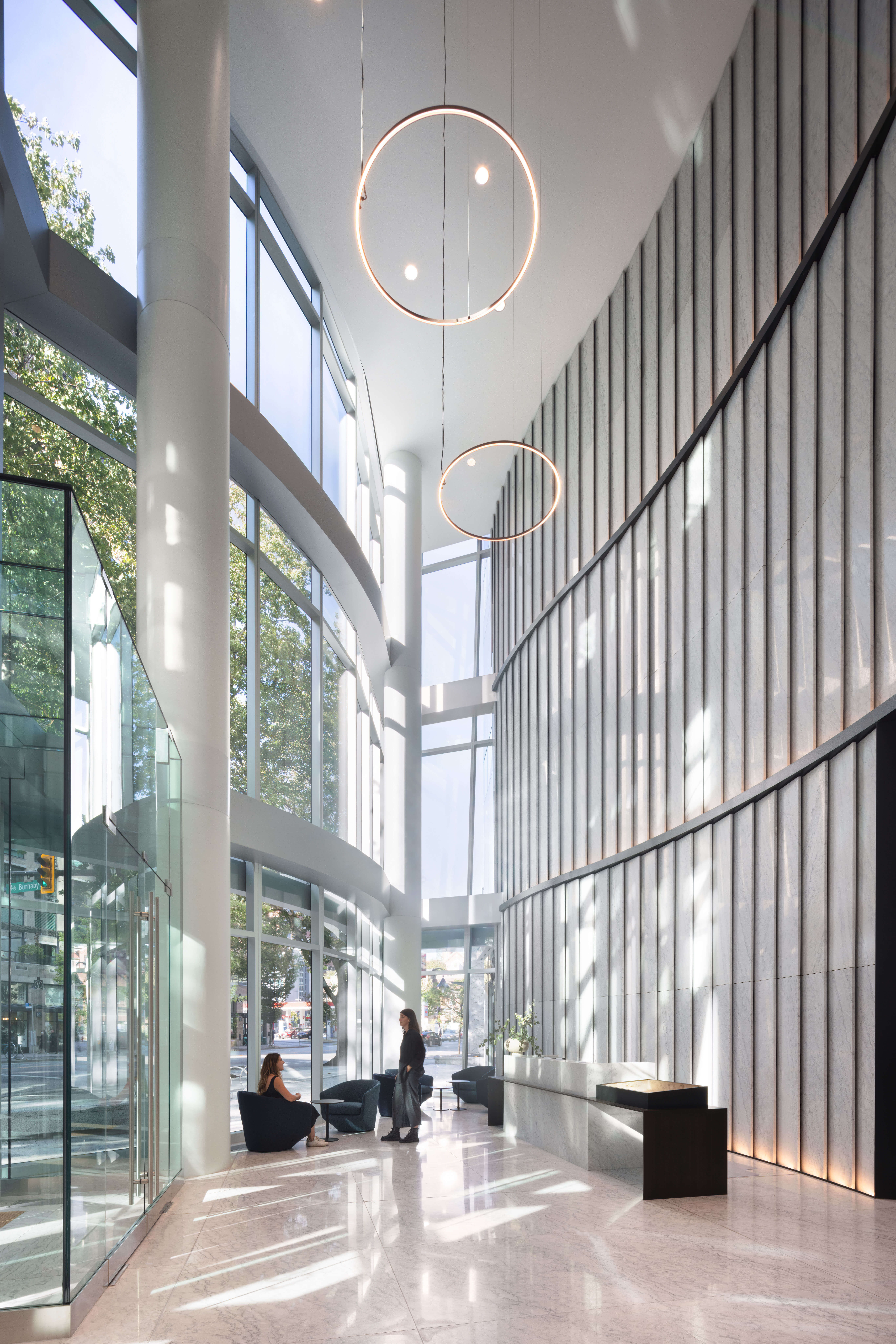About the Project
Located in downtown Vancouver, Burrard One and The Offices are the first two buildings in Burrard Place’s multi-tower complex, showcasing innovation in sustainable high-end residential and commercial design. Burrard One is a 54-storey tower, the city’s third-tallest building, while The Offices stand 13 storeys plus a substantial below-grade garage.
Burrard One’s 900,000 sq.ft. houses 444 units, including 50 rental units and three office floors. Amenities include private dining facilities, wine cellar and tasting bar; children’s clubhouse; study and music room; pool, hot tub, sauna, steam room, and change facilities; and a gym with weight room, yoga space, and spa and wellness centre. The spacious outdoor commons includes a fire pit and lounge, and private roof deck garden plots.
The Offices’ 235,000 sq.ft. includes the three-storey Toyota dealership that boasts a five-level, below-grade repair garage. The garage features 2,800 sq.ft. of office space, a 2,400 sq.ft. parts department, and a 1,700 sq.ft. vehicle delivery hangar with a lobby and elevator space. Above-grade, the dealership boasts 24,700 sq.ft. of sales floors and 4,360 sq.ft. of office space.
The Offices also houses Reliance Properties’ new 9,600 sq.ft. office space on the 7th Floor, with 14 enclosed offices, open workstations, a staff kitchen, reception and waiting area, breakout room, large and small meeting rooms, and lounge, copy, filing, and storage areas. An additional 1,100 sq.ft. sub-lettable space with minimal fit-out, limited to shell space conditions, with open ceiling and a kitchenette.
Both facilities share an amenity podium, unified landscape, and a pedestrian overpass. This overpass, known to the team as the Energy Bridge, not only allows people to move between buildings, but also facilitates energy sharing in the form of heating and cooling between the office and residential occupancies.
Approach
After undergoing rezoning in 2010, Burrard One Place and The Offices were the first mixed-use buildings required to meet an Energy Use Intensity target that was the precursor to the current Green Building Policy for Rezoning and the Higher Buildings Policy. MCW had to individually negotiate the in and outs of the energy models with the City’s energy department in order to maximize on cost-saving and reduced environmental impact.
For Reliance Properties’ new tenancy, MCW modified the base building HVAC for a new layout to suit the partitioned spaces and open areas, with specified cleaning of the ductwork interior. The tenant team also designed 24/7 supplemental air conditioning for the server room and a structured data cabling system, AV technology, and security overlay design for the tenant space.
To meet loading requirements and facilitate BC Hydro distribution needs, an indoor vista switch facility services the development and adjacent lots’ future needs. Each tower will receive a primary service to an indoor customer-owned unit substation at 12/25kV (convertible).
Results
Flanked by the iconic Burrard Street Bridge and incomparable views of False Creek and Burrard Inlet, this complex epitomizes refinement, architectural sophistication, and sustainability in the built environment through its thoughtful design features.
With the sustainable design elements to both the interior and exterior of the buildings, both facilities are registered LEED, and are targeting Gold for both New Construction and Major Renovations, and Core and Shell Development.
Service(s) Provided
Electrical Engineering
Mechanical Engineering
Energy Modelling
Project Team (Consultants)
Turnbull Construction Project Managers
Office of mcfarlane biggar architects + designers
Project Team (Contractors)
ITC Construction Group
Go back to projects in
View other projects from
Stay in touch with us
Subscribe to our mailing list!
Organization
Connect






