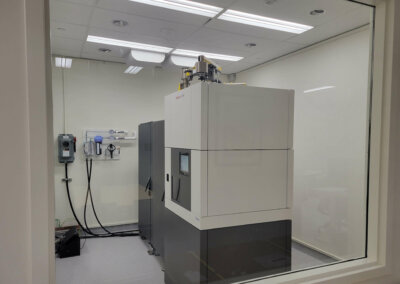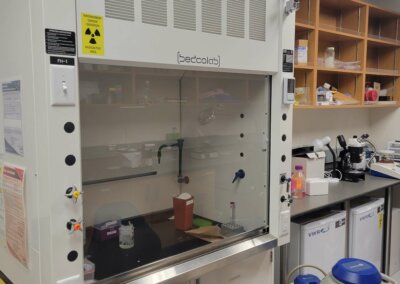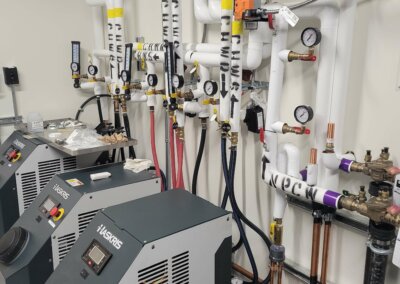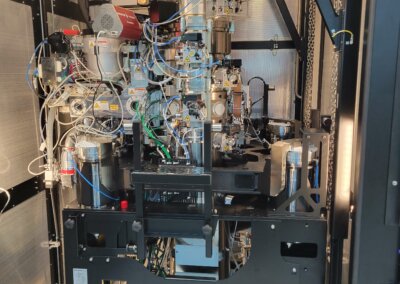About the Project
UBC decided to install three new electron microscopes (two Glacios and one Titan Krios microscope) within 2,330 square feet / 216 square metres of support control and equipment room space in the basement of the Djavad Mowafaghian Centre of Brain Health (DMCBH) building. This powerful imaging technology uses beams of electrons to visualize shapes of tissues and cells using ultra-cooling, or cryo techniques—essentially, the imaging of samples at liquid nitrogen temperatures. The research team is currently using this technology to examine the SARS-CoV-2 virus. The virus is 100,000 times smaller than the size of a pinhead and undetectable with a regular light microscope (the proteins on the virus’ surface are even smaller). However, the cryo-electron microscopes can produce images at a near-atomic level, thus providing vital information on the viral structures. To support these new microscopes, UBC engaged MCW to design mechanical and electrical renovations to the surrounding rooms.
Approach
MCW’s mechanical design included installing specific HVAC systems to match the stringent temperature and humidity criteria required for this level of microscopy. This entailed: a new separate standalone air cooled chilled water system; dedicated industrial grade dehumidifiers; variable flow fume hoods; oxygen and sulphur hexafluoride (SF6) gas monitoring systems; and humidity controls for the microscope rooms and preparation area. The team also revised HVAC to accommodate layout modifications, plumbing to connect to the existing building sanitary system, and the fire protection layout.
For the electrical work, MCW designed lighting and power distribution systems for the entire lab space, including power to the new microscopes and microscope support equipment such as water-cooled chillers, a compressor, UPS unit, and branch circuit panels. Additional power designs entailed the supply for mechanical equipment serving the microscope room, dehumidifier unit, SF6 and gas monitoring system, and fume hood exhaust, as well as the emergency supply to the microscope server rack. MCW designed lighting (including emergency lighting and lighting controls) for the entire space. The RGB lighting installed inside each microscope room allows that the technician can select the best colour temperature during operation and/or presentation.
Results
The project required some design modifications; a revised equipment room with a new server rack power supply and ventilation, an additional chiller on the 4th Floor roof, and a detailed onsite analysis of the installed mechanical system operation, stemming from some diagnosis issues. Happily, MCW completed these changes within the original timeline.
The facility is located within a building managed by Vancouver Coastal Health (VCH) and all installations are in conformance with VCH guidelines.
Service(s) Provided
Mechanical Engineering
Electrical Engineering
Lighting
Prime Consultant
Art Cader Architect
Project Team (Consultants)
Heatherbrae Builders Co.
C.Y. Loh Associates
Project Team (Contractors)
Ridgeway Mechanical
Systems for Research
Steele Electric 2001
Go back to projects in
View other projects from
Stay in touch with us
Subscribe to our mailing list!
Organization
Connect






