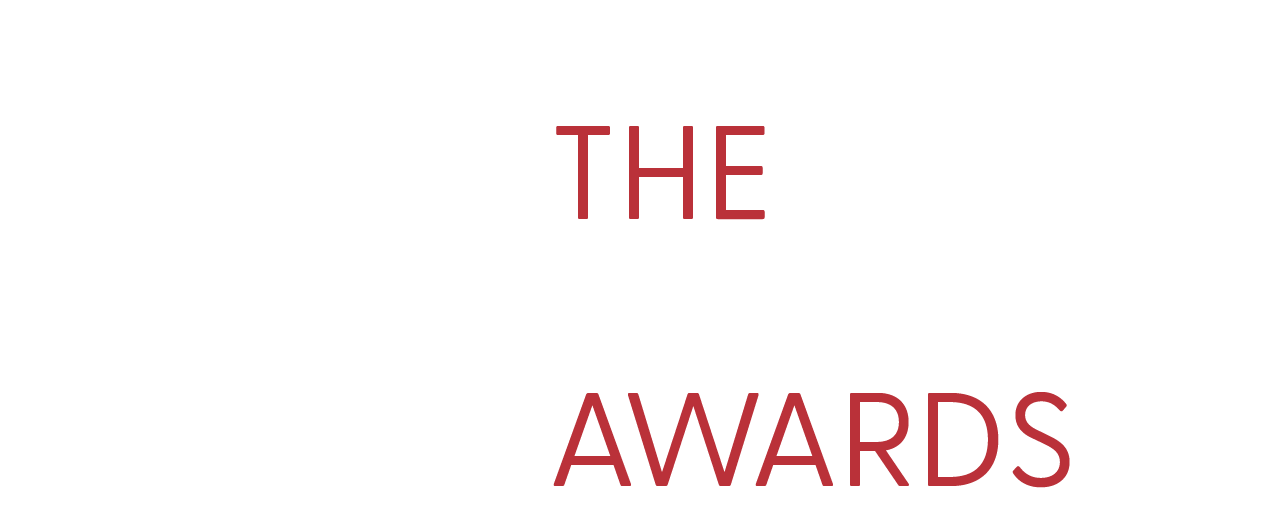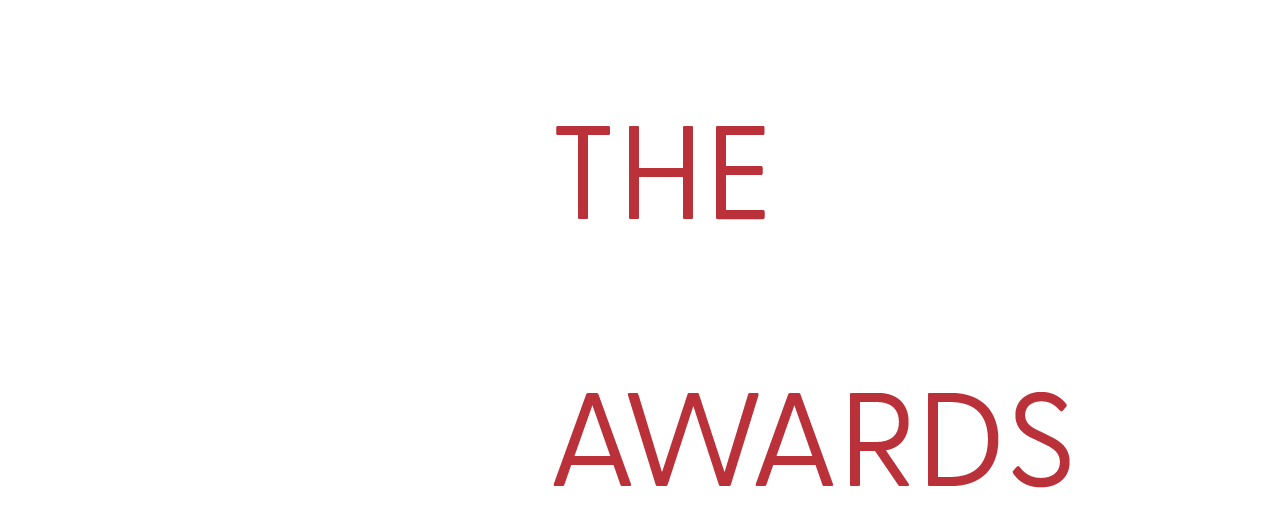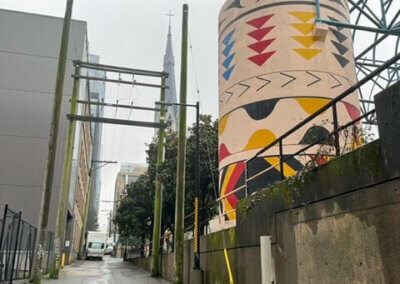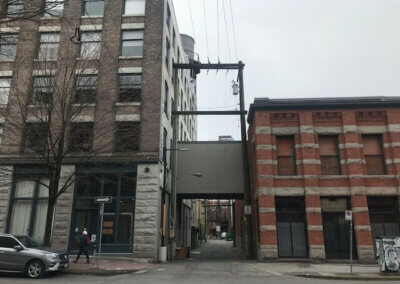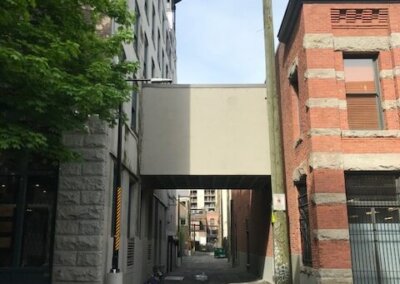About the Project
BC Hydro’s H-Frame removal project includes the removal of H-Frame wooden poles, platforms, overhead wires and electrical equipment from a number of lanes in the Downtown Vancouver core, Gastown, and Chinatown, to improve reliability and safety concerns in those areas. The purpose of the project was to reduce electrical risk to the public due to close proximity of equipment and high voltage wires to windows and fire escapes.
The H-Frame structures were replaced with underground services in easy-access vaults, improving visual aesthetics, accessibility, and traffic flow in alleyways. The project also aimed to modernize building connections to the grid and standardize distribution voltage in BC Hydro’s system.
The project included the conversion of all the customers in the area from overhead 120/240 V AC and 208 V AC services to underground 347/600 V AC services. This included the redesign of customers’ electrical rooms to accommodate the new underground connections.
The lanes are only 6m wide and accommodate numerous utilities such as sanitary sewer, storm sewer, water, FortisBC gas, Telus, Shaw, and Teraspan along with existing BC Hydro poles, doorways, garage doors, and existing BC Hydro underground infrastructure. This congestion led to many challenges in identifying a suitable corridor for the new BC Hydro underground infrastructure. RAM had to use innovative civil solutions such as re-using existing infrastructure, designing ducts to pass underneath existing underground boxes, and using cast-in-place boxes instead of pre-cast boxes to make tight corridors feasible for construction. RAM also used electrical re-feeds to allow for construction to be done safely rather than around energized high-voltage cables.
As third- party equipment is located on the BC Hydro poles such as the City of Vancouver Lighting, Telus and Shaw equipment, and BC Transit trolley wires, the project required a substantial amount of coordination with these parties.
Approach
Prior to start of the design, the following was collected for each block: BC One Call, City of Vancouver cut sheets, all available data from VanMap, Telus, Shaw, FortisBC and other utility drawings, as-builts and information from the BC Hydro GIS system (DAD). After the data was reviewed, a site visit and inventory collection was completed. The purpose of the field reconnaissance is to verify and correct the information collected from VanMap and DAD and to identify any missing information not available online.
Once the preliminary designs were approved by BC Hydro, meetings were set up with the City of Vancouver to discuss the proposed running line and clearances to storm sewer, sanitary sewer, and water. The lanes were only 6m wide and accommodated numerous utilities. This led to many challenges in identifying a suitable corridor for the new BC Hydro underground infrastructure. The RAM team worked closely with the City of Vancouver to identify and resolve these conflicts. In one case, RAM’s team had to engage FortisBC to have their gas alignment relocated to accommodate the new BC Hydro running line. After the 65% design was approved by BC Hydro, the drawings were submitted to City of Vancouver for permitting. Prior to starting the removal designs, RAM coordinated a walkthrough with all affected utilities to discuss relocating their equipment.
Results
This project helped improve the visual aesthetics of the lanes, as well as ensuring the safety of the public as all the overhead lines and equipment have been removed. Additionally, RAM was able to connect customers to the new underground 600/347 V AC system and modified electrical rooms for all affected customers.
Go back to projects in
View other projects from
Stay in touch with us
Subscribe to our mailing list!
Organization
Connect
