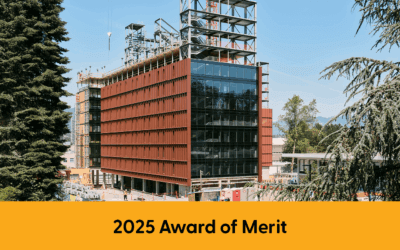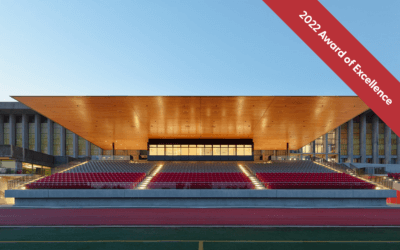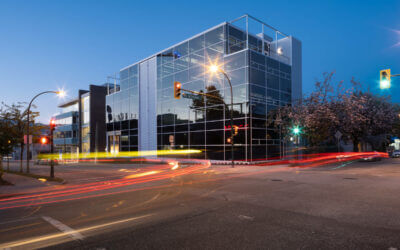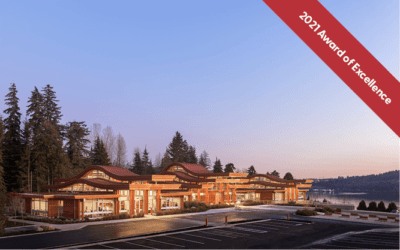The Tall Timber Student Housing project at the British Columbia Institute of Technology (BCIT) in Burnaby, British Columbia, is a 12-storey structure comprising of 11 mass timber floors over 1 story of concrete to house 470 single occupancy student resident units.
Limberlost Place
The 10-storey Limberlost Place holds the distinction of being Ontario’s first tall timber institutional building, showcasing a harmonious blend of sustainable design, structural innovation, and an advanced refabricated envelope system.
SFU Stadium
The new 1,800-seat stadium at Simon Fraser University is home to the SFU Athletics Team and a new facility for community and student events. The crowning piece of the design is a striking CLT canopy which cantilevers 16 metres, providing weather protection…
Fast + Epp Home Office
Fast+Epp’s 4-storey home office building embraces design elegance and curiosity. The building uses hybrid mass timber and steel as the structure’s fundamental building block to demonstrate material efficiency, cost-effectiveness, and sustainable construction. The space on the ground…
Tsleil-Waututh Administration and Health Centre
Fast+Epp
The architect developed a captivating wave-like roof design and challenged Fast + Epp to provide a main gathering space free of vertical supports, was aesthetically pleasing, and could maximize the sunlight entering the building. Finally, there was desire from the client…






