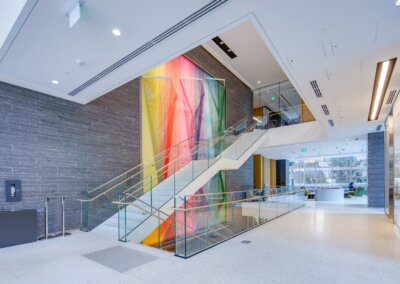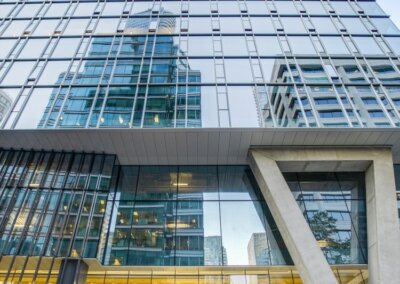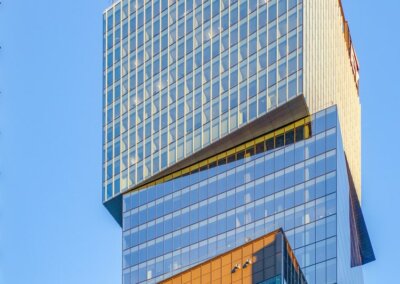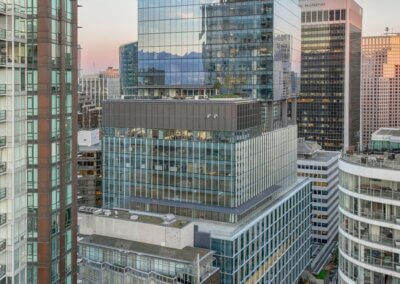About the Project
Opened in September 2023, The Stack is a new 37-storey office tower that features an innovative stacked box design delivering a unique addition to the Downtown Vancouver skyline. The development measures 600,000 sq. ft. total and is 530 ft. tall, making this Vancouver’s tallest office tower. The iconic design features four distinct boxes with large floor plates varying from approximately 20,000 sq. ft. in the lower levels to approximately 12,000 sq. ft. towards the roof. The building also includes approximately 12,000 sq. ft. of retail at-grade. The second box from the roof is rotationally offset relative to the boxes above and below it.
The design of The Stack prioritizes employee experience and well-being, incorporating features such as operable windows for natural ventilation, multiple outdoor terraces, and a landscaped pocket park with a public art installation by Indigenous artist Lawrence Paul Yuxweluptun. To encourage active transportation and to support wellness, The Stack includes a 5,000 sq. ft. fitness centre, 250 bike parking spaces, and high-quality end-of-trip facilities suitable for those who prefer biking, jogging, or walking to work.
This premium AAA-calibre office tower signifies a significant milestone in the commercial real estate sector’s efforts towards decarbonization. It stands as the inaugural office tower to achieve a certification under the Canada Green Building Council’s Zero Carbon Building Design standard and holds the distinction of being the premier high-rise commercial tower in North America constructed according to zero carbon standards. The Stack is also targeting LEED® Platinum certification and deploys smart building technology to provide insights on energy management, optimize building performance, and enable preventive maintenance. Its rooftop solar array is designed to annually deliver 26,000 kilowatt-hours of energy.
Approach
Outwardly complex, The Stack’s surficial geometry incorporates several twists and setbacks. In collaboration with the architects, RJC considered a variety of schemes for the building columns to achieve the architectural vision. Solutions considered involved inclined columns, transfers beams, and column offsets, however, eventually the team landed on a deceptively simple arrangement of ten building columns travelling vertically from foundation to roof without transfers. The only exception is the V-shaped column, an architectural feature that was of key importance to the design architects, that transitions two columns into one at the ground floor plane. This approach required the floor system to achieve spans of up to 12 m and cantilevers of up to 4.5 m. Working with the project team, RJC landed on a flat plate post-tensioned concrete slab system for the majority of the office floors. Where the cantilevers demanded, beams were added to supplement the flat plate.
Seismically, the building utilizes ductile cast-in-place concrete shear walls designed for the 2% in 50 years earthquake. A wind tunnel study was also undertaken. To verify the lateral design, RJC undertook a non-linear dynamic time history analysis to ensure the building performance was in line with expectations, and that the V-shaped column would be capable of enduring earthquake deformations.
Results
While we anticipate “the big one” to definitively establish the acceptability of the structure’s seismic behaviour, the non-linear analysis performed by RJC demonstrates that its structural performance is expected to exceed the Code minimum objective of “life safety” under the design earthquake.
Proactive communication within the project team was a key factor in the structural work being completed smoothly and in accordance with the original budget, despite being interrupted and delayed due to the COVID-19 pandemic.
Service(s) Provided
Structural Engineering
Specialty Engineering for Curtainwall System
Prime Consultant
Adamson Associates Architects (Architect-of-Record)
Project Team (Consultants)
James K.M. Cheng Architects Inc.
Introba
PFS Studio
Project Team (Contractors)
Ledcor Construction
Go back to projects in
View other projects from
Stay in touch with us
Subscribe to our mailing list!
Organization
Connect






