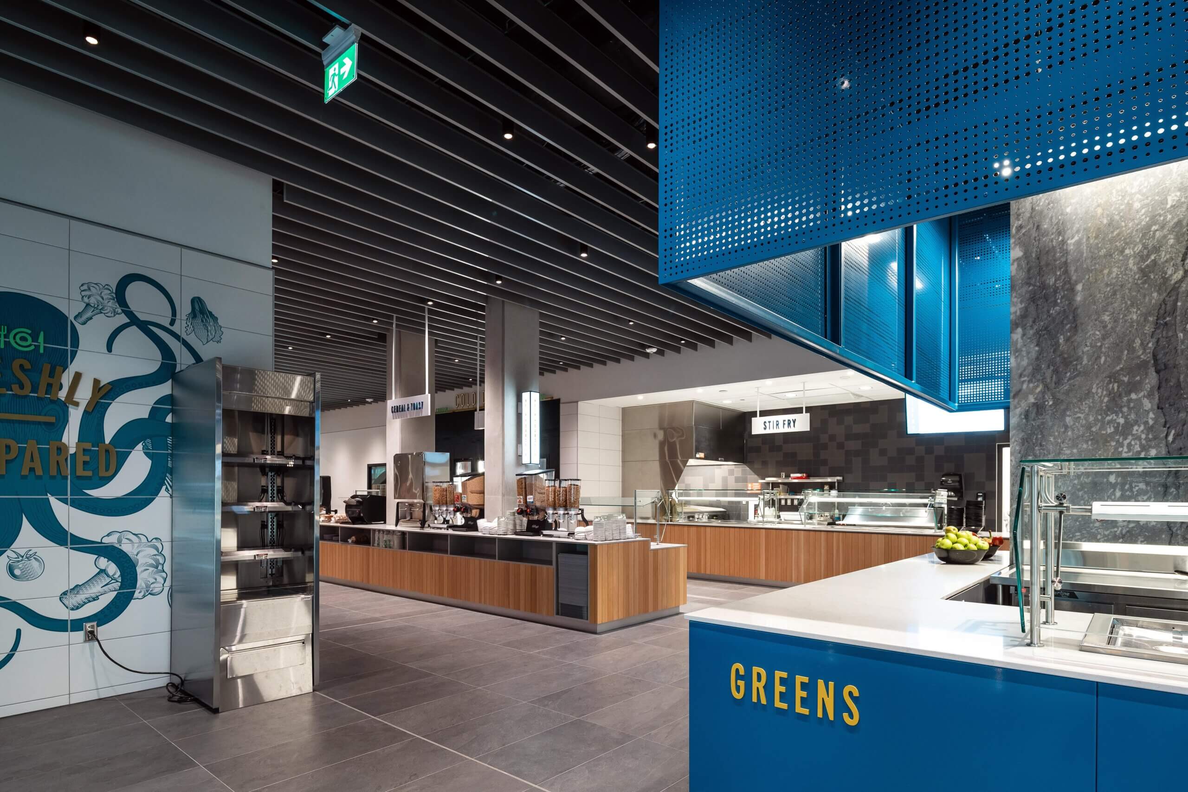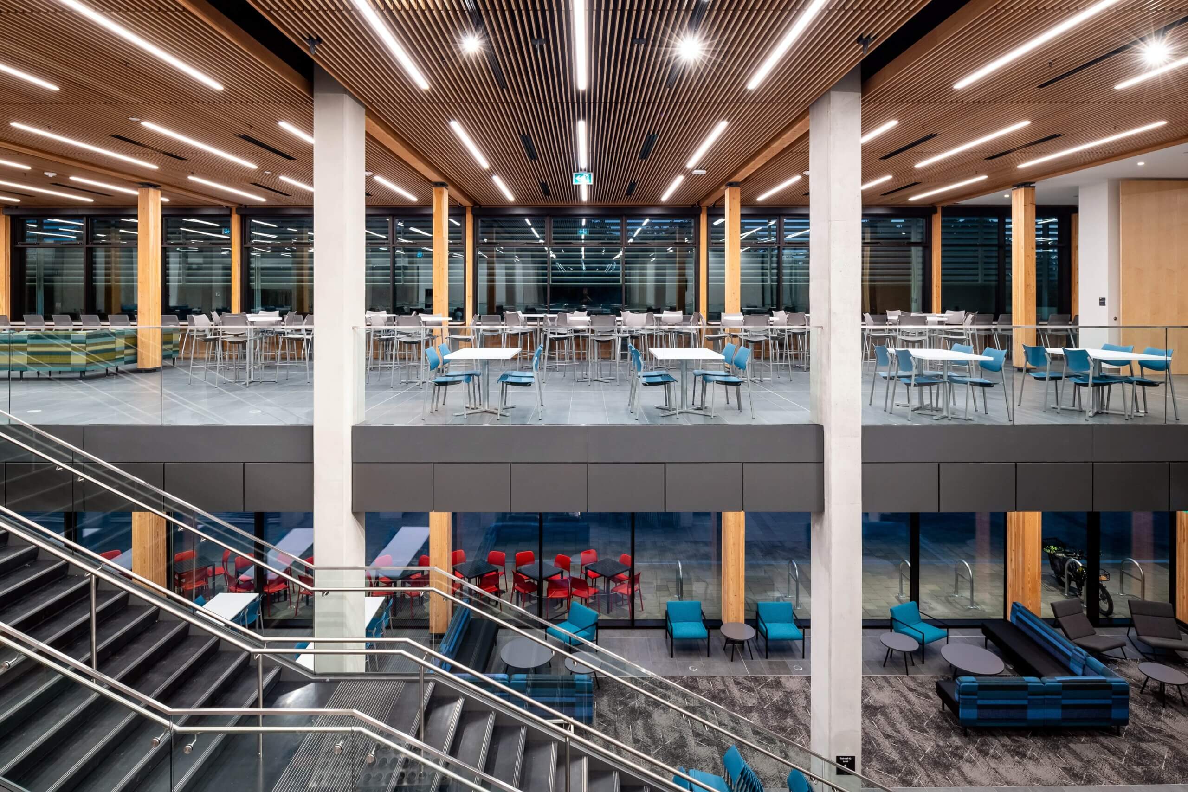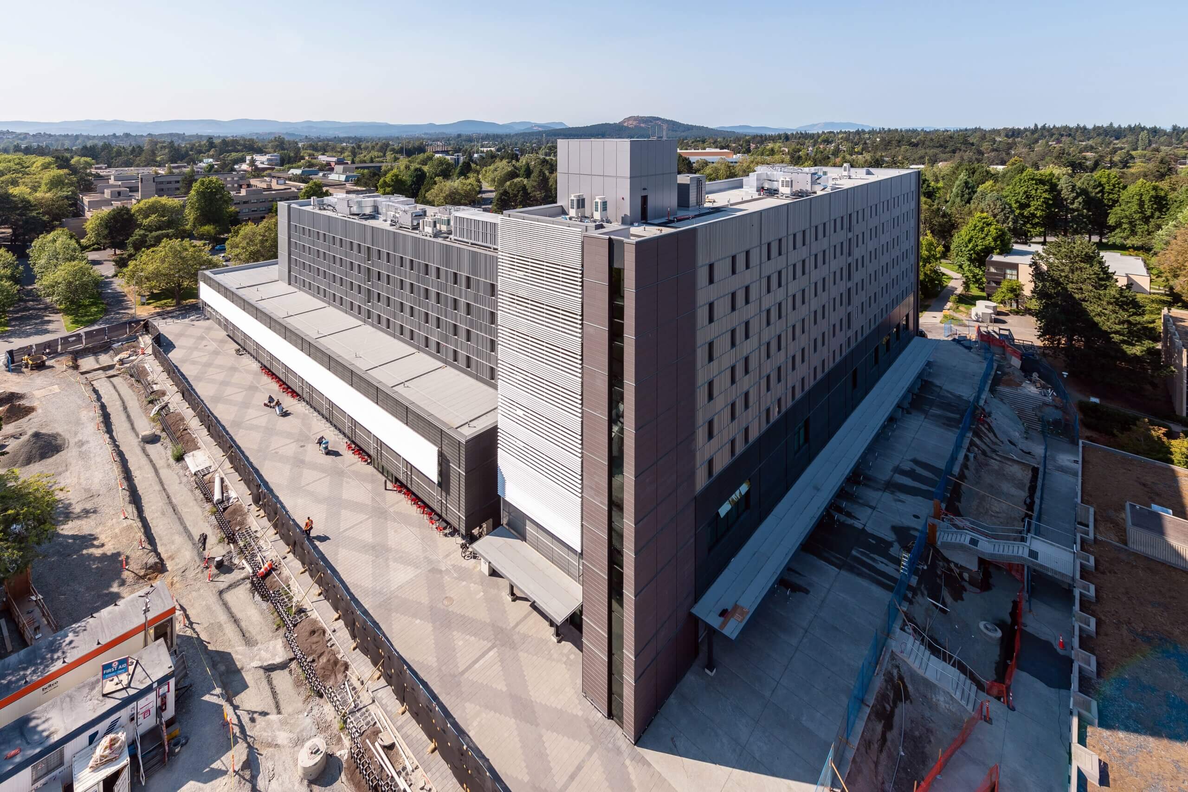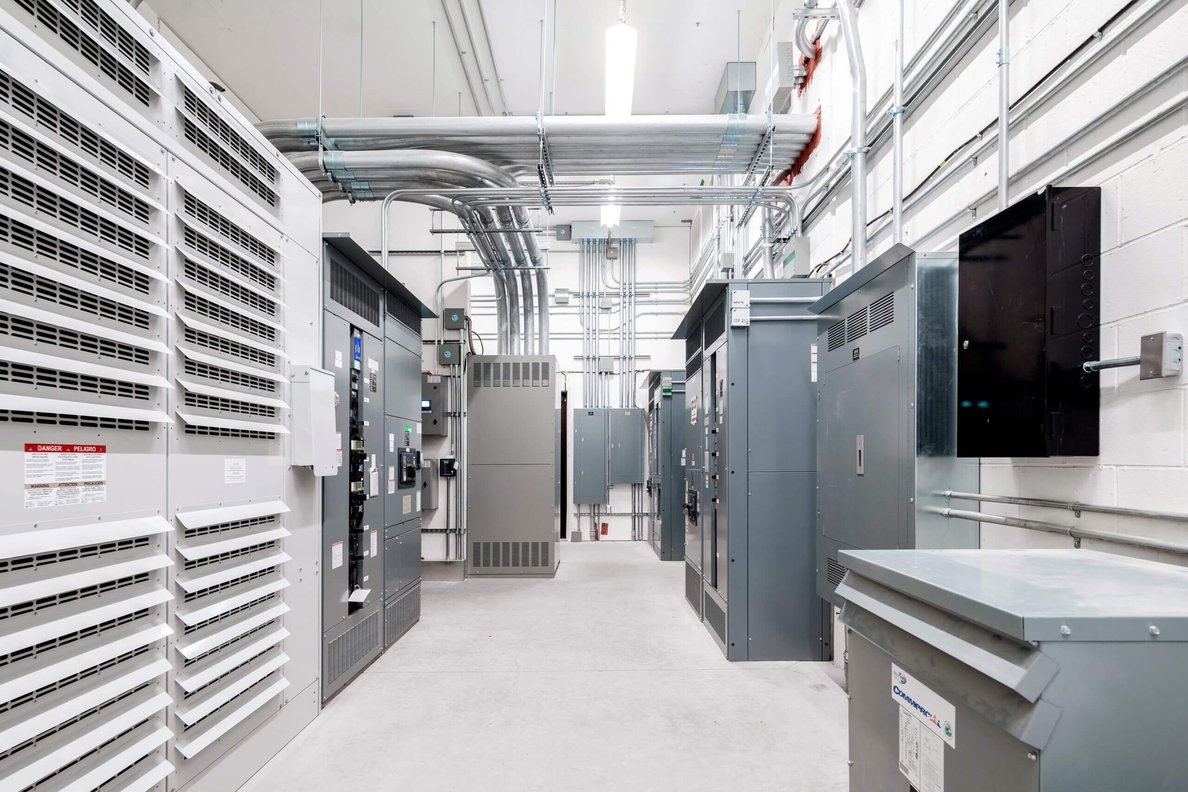About the Project
The University of Victoria (UVic) has set a new standard with the recent completion of the New Student Housing & Dining project that reimagines student housing, campus life and sustainability – a gathering place for everyone on campus. It is the largest capital project (over 32,000 m2 of gross floor area) in UVic’s history and provides 783 beds, a 600-seat dining hall, academic and conference rooms, and an Indigenous student lounge over two separate buildings, named Čeqʷəŋín ʔéʔləŋ (Cheko’nien House) and Sŋéqə ʔéʔləŋ (Sngequ House).
The project boasts several remarkable features, but perhaps the most significant is that it is one of Canada’s largest projects – and the first on campus – designed to meet LEED V4 Gold certification and International Passive House standards, the most rigorous global building standards for sustainability and energy efficiency.
Passive House design principles aim to reduce energy consumption, greenhouse gas (GHG) emissions, and maintenance and replacement costs which requires every aspect of the building design to be analyzed and put through rigorous decision-making.
WSP provided electrical engineering services, including Technology and Lighting design, which play a crucial role in Passive House design and involves intricate considerations related to airtightness, load calculations, renewable energy, and smart systems. The facility is almost entirely electric powered, significantly diminishing the use of fossil fuels or combustion from its operation. By adopting a robust energy reduction strategy and using electric kitchen equipment (rather than the industry standard gas-based equipment), the kitchen itself reduces overall GHG emissions by 80%. The lighting design achieved 48% lower lighting loads compared to the ASHRAE/IES baselines, resulting in significant energy savings.
Approach
The buildings boast fully electrified mechanical systems and kitchens, eliminating the need for gas-fired equipment. The dining hall – featuring North America’s largest commercial kitchen in a Passive House building – demanded quadruple the usual electrical power. This expanded the power distribution capacity and required meticulous assessment against the existing infrastructure to handle the heightened energy demand.
WSP implemented an intricate metering system in the buildings to monitor energy consumption and provide real-time data on displays for staff and students. The team took it one step further and designed the meters to measure the usage per floor, so friendly competitions between floors could be held to help reduce monthly energy consumption.
UVic required the buildings to remain operational during power outages, so the emergency generator was upsized to accommodate the electrified mechanical and kitchen equipment. The team discovered they could also power all lighting for both buildings without increasing the generator size. Energy-efficient LED lighting and advanced controls made this possible. The result? Simplified power distribution, space savings, cost efficiency, and uninterrupted functionality for students during outages.
WSP designed a multilayered lighting concept for the plaza which played a key role in the overall exterior design. A unique feature on the lighting poles creates lighting projections of Indigenous symbols and patterns onto the ground.
Results
Achieving energy efficiency in electrical systems while meeting occupants’ needs across a wide variety of spaces is challenging. The WSP electrical team balanced energy-saving strategies with practical functionality to help UVic and the design team successfully meet project goals and sustainability targets. Overall, the new complex reduces the net carbon footprint by 90% while simultaneously increasing capacity by over 700 beds – a dramatic improvement from the former aging facilities.
Service(s) Provided
Electrical engineering
Technology
Lighting
Civil engineering & Commissioning
Prime Consultant
Perkins + Will
Project Team
Structural Engineer: Fast+Epp
Mechanical Engineer: Introba
Go back to projects in
View other projects from
Stay in touch with us
Subscribe to our mailing list!
Organization
Connect






