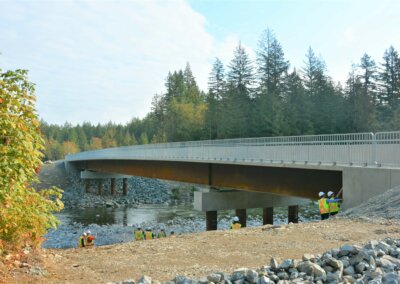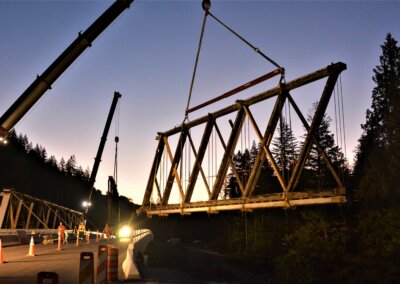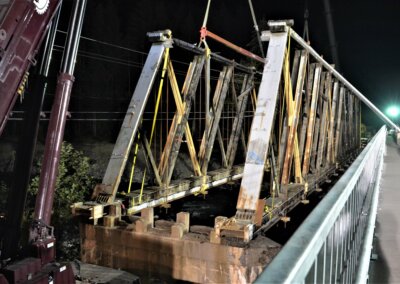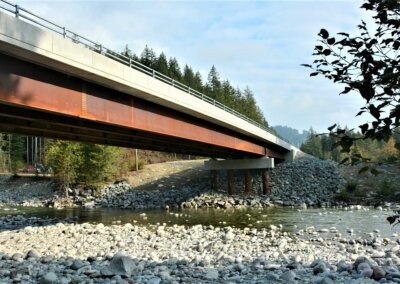About the Project
The Chehalis Bridge serves the Morris Valley Road to cross the Chehalis River, 6 km North of HWY 7 and around 17 km West of Agassiz, British Columbia. The bridge is the only connection between the communities on both sides of the river and an important local link for the Sasquatch Mountain Resort and many campgrounds in the neighborhood.
The over 70-years old timber through truss structure was due for replacement because of its deteriorated condition, limited roadway width, and modern hydraulic requirements. The construction method for the given span arrangement of the new bridge with one major main span and two symmetrical but relatively short side spans was decisive for the type of the new structure. Since a total traffic closure of the old bridge was not an option, the new bridge had to be realigned in parallel configuration right next to the old bridge.
The new Chehalis Bridge is a firm commitment to bridges specially designed to address climate change and major flooding. The integral nature of the Chehalis Bridge paired with the extraordinary clearance envelope for the river is evidence that challenging design criteria can create great opportunities for innovation.
Approach
The big picture approach of combining design, fabrication, construction, and demolition in one big package and specifically looking for synergy effects guaranteed best cost and schedule performance. Owner and Owner’s engineer worked a one team to achieve a solution that delivers on design and construction aspects, reduces risks during construction/demolition/service, and minimize future needs for repairs and retrofits.
The team focused on return-on-investment and considered sustainability as a driver for performance. Hereby, durability and structural resilience are increased by eliminating traditional expansion joints and bearings at the abutments. For instance, the continuous cast-in-place concrete deck with stainless steel reinforcement is designed to last and to protect the weathering steel girders which do not require coatings.
In addition, the slenderness and continuity of the girders combined with the reduced weight of the steel structure helped the contractor to quickly assemble the steel girders behind one abutment and launch them into final position. Only low-duty mobile cranes were used to erect the new structure and demolish the old structure. Synergy effects were utilized wherever possible to reduce cost and minimize risks. For instance, when the old timber through truss structure was de-constructed, the new bridge served as temporary support for the second truss of the old bridge which was not stable on its own after the first truss was removed.
Results
The project was delivered at cost and schedule. Modern design philosophies (such as the performance-based design approach and the failure mechanism concept) were applied to reduce risk and improve construction without compromising performance. The new bridge with its lightweight and slender superstructure can be considered as an elegant but rational solution. The design delivers on all aspects, including aesthetic quality. But most importantly, the result is a structure built to last.
Service(s) Provided
– Independent Design and Constructability Review,
– Developing a new Bridge Concept, including Value Engineering,
– Tender and Bid Support as Owner’s Engineer,
– Construction Phase Services representing the EOR
Project Team (Consultants)
All-Span Engineering & Construction
Project Team (Contractors)
Dorosh Construction Group Ltd. (Prime Contractor)
T&A Howard Excavating
Rapid-Span
Harris Rebar
Priestly Demolition Inc.
Mammoet Canada Western Ltd.
Go back to projects in
View other projects from
Stay in touch with us
Subscribe to our mailing list!
Organization
Connect






