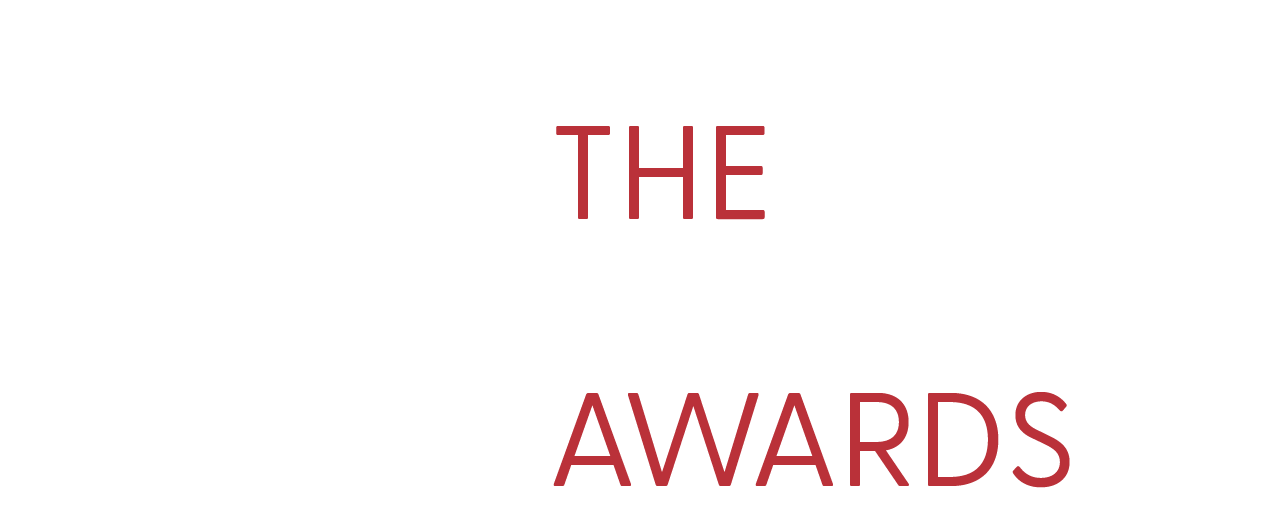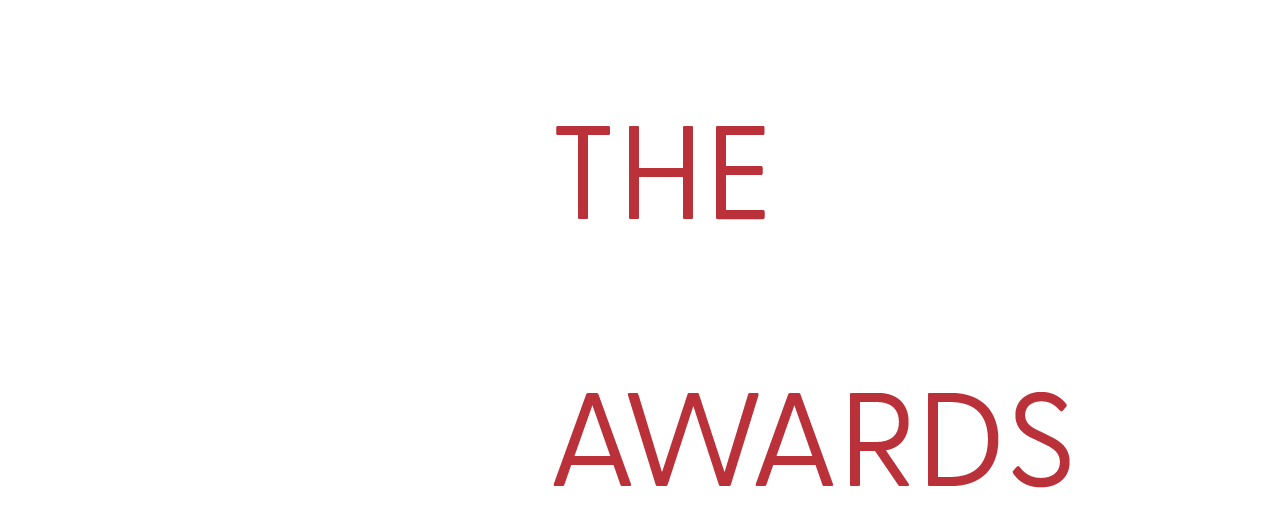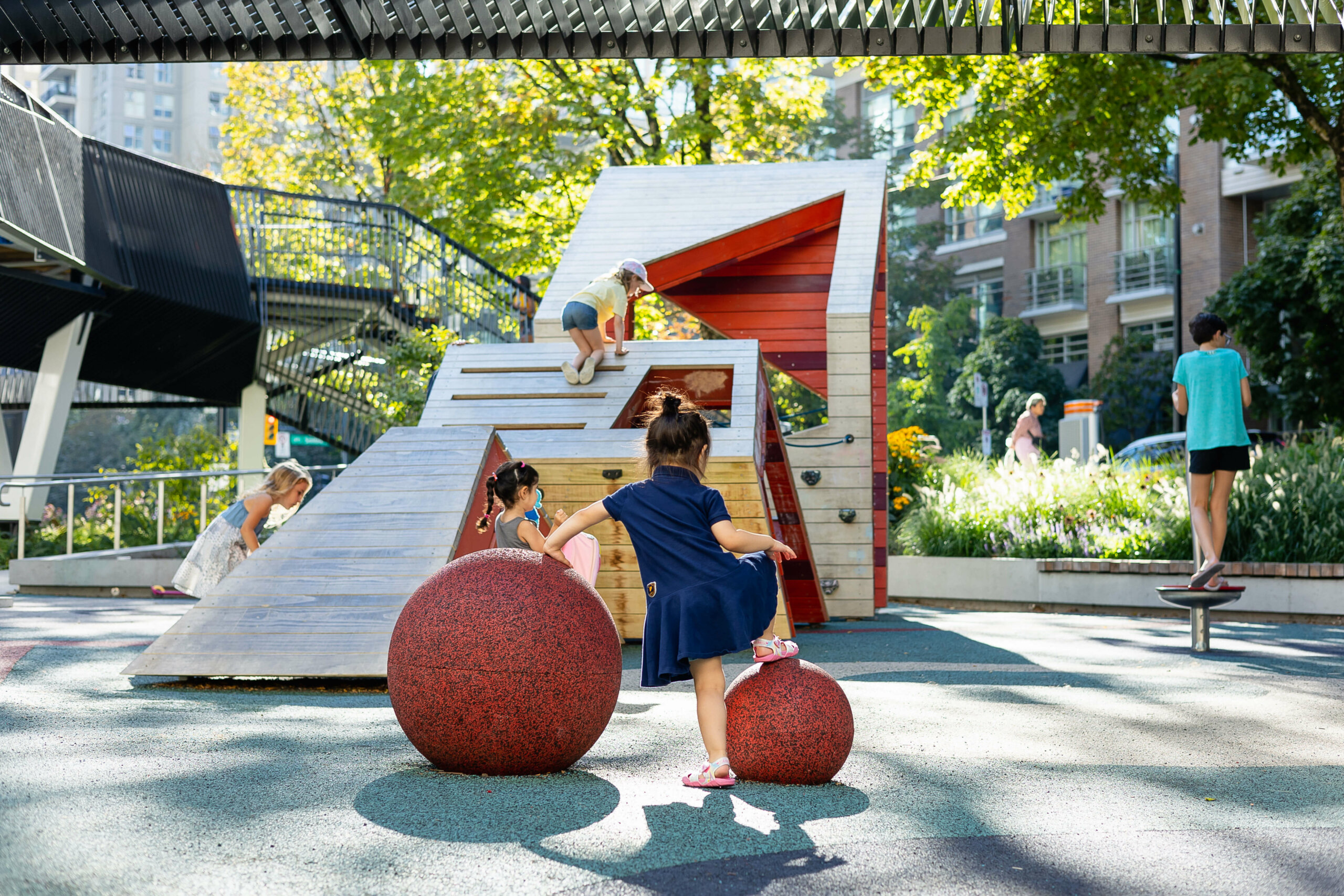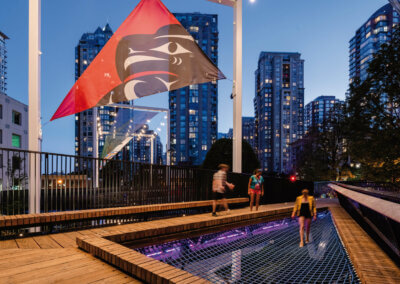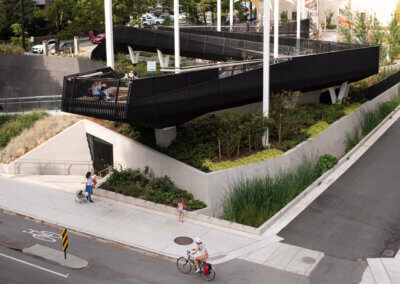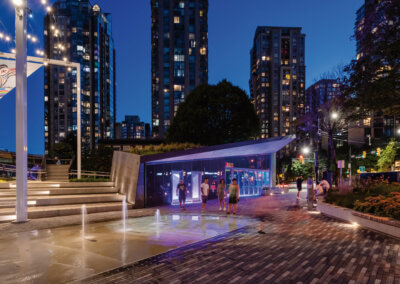About the Project
DIALOG worked with Vancouver Board of Parks and Recreation to design this unique and highly innovative park, setting a new direction for park design in the city. It emerged from a comprehensive dialogue between municipal government, stakeholder groups, and the designers, involving numerous engagement and needs assessment exercises.
As Downtown Vancouver’s first new park in over 10 years, this vibrant and inclusive space is the Park Board’s gift to its residents. It’s also the city’s first park gifted a name by the Musqueam, Squamish and Tsleil-Waututh Nations; sθәqәlxenәm ts’exwts’áxwi7 meaning ‘rainbow’ as the site was once “a marsh where the sun and mist formed rainbows”.
The design exemplifies inclusive and creative engagement tactics by an interdisciplinary design team through extensive research and applying the City’s policy guidelines. Bringing green space to the city center, it provides a place to gather, engage in social activities, enjoy an on-site café, and take in one’s environs from the pedestrian bridge.
The program was consciously assembled in anticipation of an emerging new Vancouver and delivers a community space developed by DIALOG’s team in tandem with a visionary, collaborative client. This concerted planning and analysis cultivated an iconic, memorable, and impactful design: a magnetic, multilayered, and effectively programmed ‘community porch’.
The community porch concept comprises three key elements: first, the café pavilion that feeds life and energy into the space. Secondly, the pedestrian bridge; an elevated structure weaving over and across the park as both lookout and a foil for the adjacent tall towers. Hammocks and art installations attached to the bridge further activate the space. Thirdly, “sky frames”; a series of structural metal arches aligned diagonally along the park’s spine, linking the three spaces. These functional armatures allow art pieces, banners, or custom lighting displays to be curated by local art institutions.
Approach
DIALOG worked with the Vancouver Board of Parks and Recreation to first understand how the space – which was once a parking lot – could best serve the more than 30,000 people who live and work within a five-minute walk of the park. There was a concerted effort to engage all possible facets of the community. Focus groups comprised members of the Neighbourhood Business Improvement Association, Vancouver Public Space Network, Vancouver City Planning Commission, the Contemporary Art Gallery, Vancouver Police Department, neighbourhood STRATAs, business owners, and the general public. Additionally, the design team and the Vancouver Park Board set out to infiltrate the community with interactive engagement tools. Three concepts emerged and were shared with the public and feedback on these was used to fine-tune the design and programming. More than 80% of respondents ultimately voted in favour of a preferred concept.
The integrated project team blurred the lines between architecture, landscape architecture, and bridge engineering to create a vibrant new public space. A deeply integrated approach and a commitment to building a dynamic public realm were reflected through technical details and project decisions. Rainbow Park exemplifies the successful implementation of stakeholder and public engagement and demonstrates the exceptional breadth and depth of feedback, resulting in and award-winning design that continues to garner public acclaim since opening in Spring 2022.
Results
The design is not just a response to the site and its social context, it also establishes a precedent for an emerging Vancouver as a whole. The city and the downtown community have a world-class space activated through communal porches for area residents, office workers, and tourists alike. Since opening, sθәqәlxenәm ts’exwts’áxwi7 (aka Rainbow Park) has been celebrated by the community as a unique, multi-dimensional space in the heart of Downtown Vancouver.
Service(s) Provided
Engagement
Planning and Urban Design
Landscape Architecture
Architecture
Structural Engineering
Mechanical Engineering
Project Team (Consultants)
AES Engineering
WSP
Davies Geotechnical Inc.
Project Team (Contractors)
Smith Bros. & Wilson
Go back to projects in
View other projects from
Stay in touch with us
Subscribe to our mailing list!
Organization
Connect
