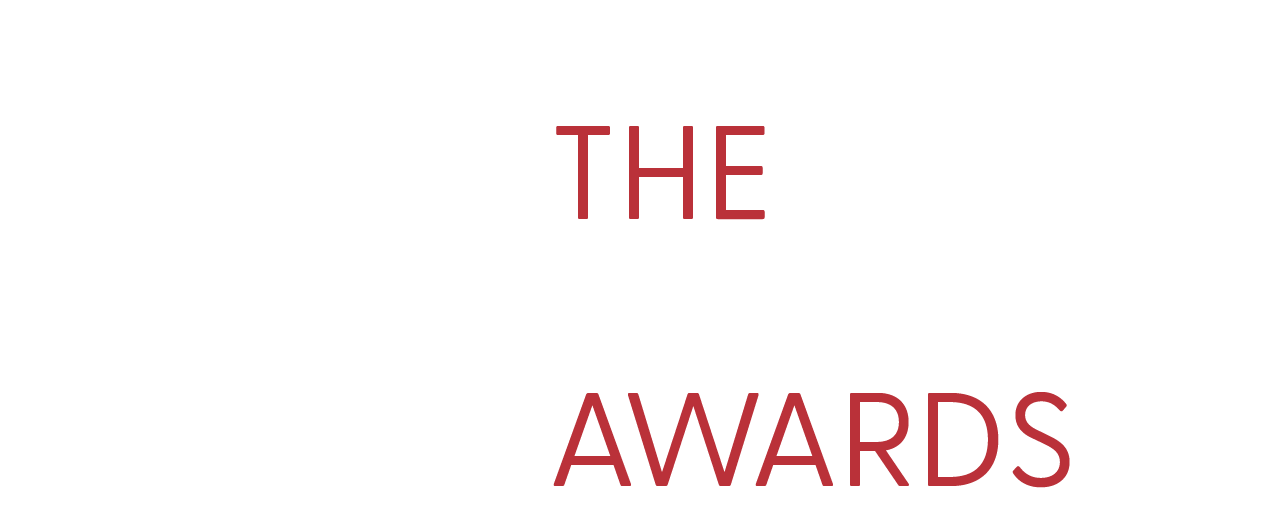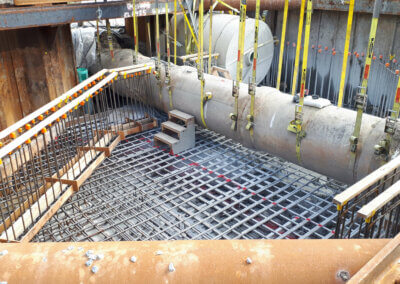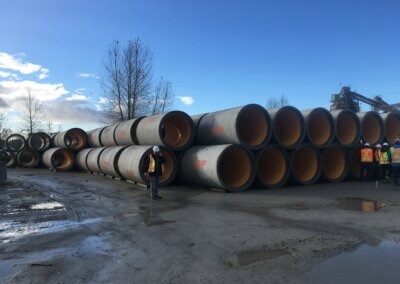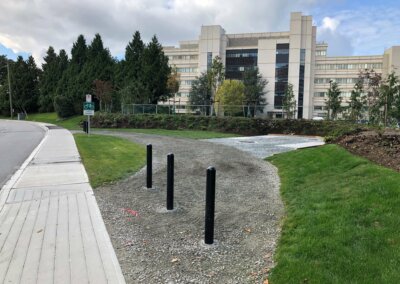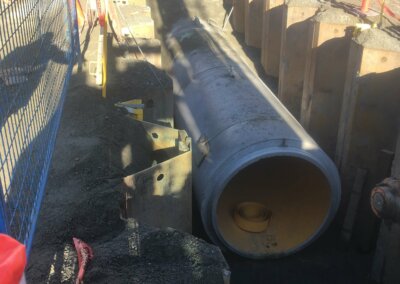About the Project
The $120M Gilbert Trunk Sewer Twinning (GTS2) project was initiated due to insufficient capacity, issues with surcharging, and structural deterioration of the existing Gilbert Trunk Sewer (GTS) which collects sewage from the City of Richmond and conveys it to the Lulu Island Wastewater Treatment Plant (LIWWTP). The sewer was operating at full capacity, making regular inspection and maintenance costly and highly disruptive to the community. The new sewer twins the existing GTS along Gilbert Rd., increasing capacity and providing redundancy.
With Phase 1 construction completed in 2014, AECOM was retained to provide the final design for the remainder of the alignment along Gilbert Road from just north of Westminster Highway through to the LIWWTP (6.2 km), including the selected routing and costing for construction works. Recognizing the project’s complexity, AECOM led extensive planning for the GTS2 implementation and construction sequencing. The team completed preliminary and detailed design including an evaluation of pipeline alignment, pipe material alternatives, hydraulics analysis and pipe sizing, development of seismic design concepts, geotechnical design, a Limited Phase II Environmental Site Assessment and Environmental Overview Assessment. The final design recommended a pipeline alignment split across three sections: Gilbert Road North, South, and Central – with the North Section’s construction completed in 2022 and the South and Central sections underway in late 2022 and early 2023 respectively.
Significant ground condition challenges including silty sands and clays, as well as a high groundwater level, required special attention to shoring and dewatering requirements to mitigate a high risk of settlement of the GTS2, existing GTS, and other utilities and structures.
Throughout the project, coordination with stakeholders, including the City of Richmond, were particularly important when dealing with traffic management strategies and utility conflicts.
Approach
The project required a major increase in hydraulic capacity to eliminate existing issues with surcharging. The design was constrained by the flat topography, elevation of the influent pump station at the downstream end and the elevation of the existing GTS at connection points. Influent forcemains with valving were connected into both the existing & new sewer; & crossover chambers were designed to accept flow from influent branch sewers & allow for flow to be diverted to either or both sewers. The hydraulics approach balanced capacity with flexibility of operation & a focus on maintenance including ability to isolate sections for pipe maintenance. The corridor contained existing infrastructure including the GTS, culverts, water, gas, electrical & communications. Fitting a new 1500mm to 1800mm diameter pipe required numerous relocations including over 2.5 km of watermain. AECOM worked with key stakeholders (City of Richmond, BC Hydro & Fortis) to optimize pipe alignment for operability while minimizing relocations & avoiding critical infrastructure. Project planning & design focused on minimizing negative community impacts from the installation of the 6.2 km pipeline, which fronts Richmond Hospital, Brighouse Fire Hall, Steveston-London Secondary School & thousands of residents. Extensive consultations were completed with impacted stakeholders & feedback was incorporated into the design & contract requirements. Community improvements also include new odour control facilities
Results
This project is a great example of the delivery of critical infrastructure essential to public health & the future growth of a community. The existing sewer was over capacity; however, combined with the new sewer there is sufficient capacity to service the City of Richmond beyond 2061. The design provides full pipe redundancy & the ability for either of the twin sewers to be taken out of service for maintenance or repair without the use of expensive bypasses that are disruptive to the community.
Service(s) Provided
• Confirmation of preliminary design and completion of the evaluation of pipe material alternatives as well as options to meet various seismic design criteria
• Detailed design services for the three phases between the termination of Phase 1 at the WCB parking lot and the LIWWTP (between Elmbridge Way and Dyke Road).
• Tendering and construction services
Project Team (Consultants)
WSP
Bennett Land Surveying
BKL Consultants
Diamond Head Consulting
Go back to projects in
View other projects from
Stay in touch with us
Subscribe to our mailing list!
Organization
Connect
