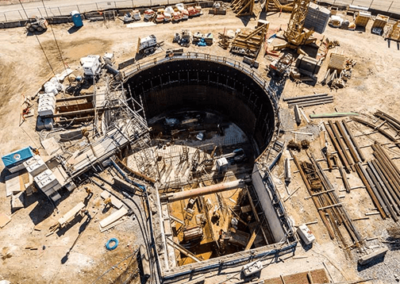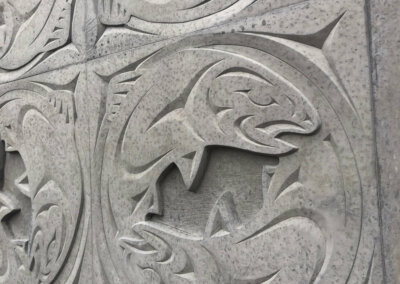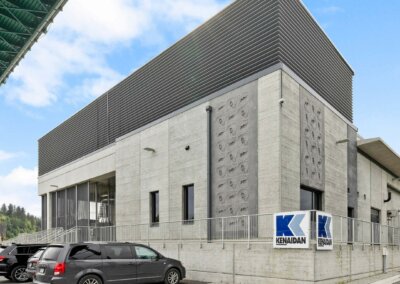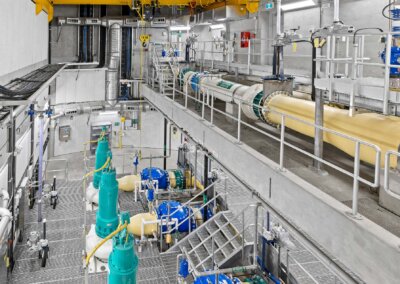About the Project
The First Narrows Pump Station is a flagship facility for Metro Vancouver that is not only visually appealing and operationally independent, but also incorporates extensive input from ergonomics specialists to ensure access and worker safety. From lifting plans to the lightbulbs, the facility was designed with Operators in mind.
This project is part of Metro Vancouver’s North Shore Treatment program which relocates the Lionsgate WWTP from within Squamish Nation land to 2 km east in the District of North Vancouver, increasing treatment level. This facility conveys flows to the new plant, then conveys discharge back to this pump station and out to the Burrard Inlet outfall.
To minimize community impact, the new site was selected in consultation with various stakeholders. Located under the Lions Gate Bridge and adjacent to the ocean, the site posed significant technical challenges. WSP developed a comprehensive BIM model and worked closely with our design-build contractor, Kenaidan. WSP reviewed the indicative design which had a rectangular foundation but decided to modify this to a circular layout due to the proximity to the ocean, dewatering concerns, and depth of excavation below sea level. However, circular foundation design imposed constraints with reduced space to address inlet flows to the facility. This required complex CFD modelling of the facility to determine the ideal layout, which was then confirmed with a physical model.
This building is founded on liquefiable soil layers and classified as a Post-Disaster building per NBCC. Metro Vancouver required considerable architectural effort to integrate it into the existing community, including the surrounding Squamish First Nation. The façade features Aboriginal artwork by James Harry, incorporating traditional First Nations heritage. An eco-friendly green roof enhances the natural surroundings by providing air purification, increased biodiversity, reduced stormwater runoff, and lowered building energy costs.
Approach
Overall goals included:
1. ROBUST CONVEYANCE FACILITY: This critical infrastructure is future proofed to post disaster criteria equivalent to 1:2500 year event, 160 year service life, and is built to accommodate sea level rise. Significant redundancies ensure the 1,275 L/s design flow (which could fill a swimming pool within minutes). Ergonomic specialists provided extensive review of equipment placement and all major equipment has detailed lifting plans for long term Operator safety.
2. SOCIALLY, ECOLOGICALLY & ECONOMICALLY SUSTAINABLE PROJECT: Station is built in an environmentally sensitive area below the Lions Gate Bridge, bounded by Burrard Inlet. Minimalistic building footprint ensured efficient use of space and reduces impact to the site. Building enhancements included an eco-friendly green roof, energy efficient equipment, lighting & HVAC, and sound proofing to reduce noise impact.
3. INTEGRATED RESOURCE RECOVERY STRATEGIES: This project together with the overall NSWWTP program is designed for energy recovery connections to be utilized by the new North Shore WWTP. This heat recovery system will be used by the Lonsdale Energy Corporation as an alternative energy source and will reduce GHG emissions by 7200 tonnes/year.
4. COMMUNITY INTEGRATION: High-level architectural features harmonize with the surrounding community and include First Nations heritage on the façade. Outdoor areas of the station that hold equipment such as HVAC have been concealed from public view.
Results
The project team worked together in a highly collaborative way with numerous stakeholders including businesses, residents, technical experts, government, and First Nations in order to integrate these objectives with the project design. The outcome is a facility that is resilient and future proof; belongs to the place; is secure but visually open to the community; and that can be used to teach future generations about sustainable building, wastewater treatment, and environmental stewardship.
Architectural
Acoustic design
Process and instrumentation
Building mechanical
Process mechanical
Electrical, instrumentation & controls
Civil
Structural
HVAC
Project Team (Consultants)
Kenaidan Contracting Ltd.
Michels Canada
Go back to projects in
View other projects from
Stay in touch with us
Subscribe to our mailing list!
Organization
Connect






