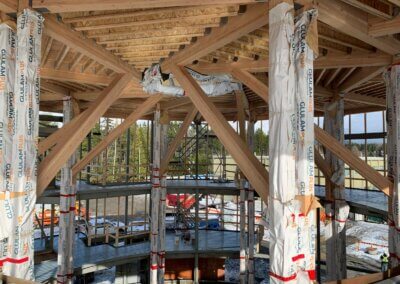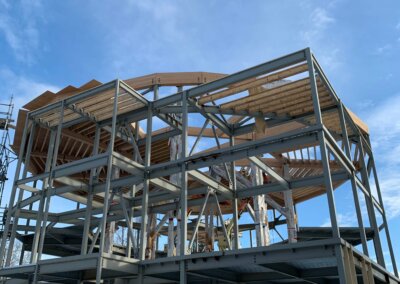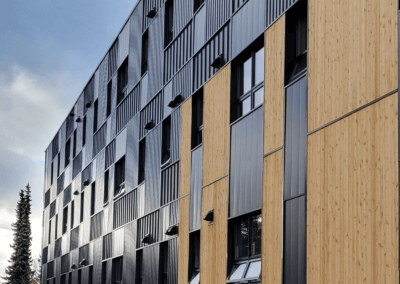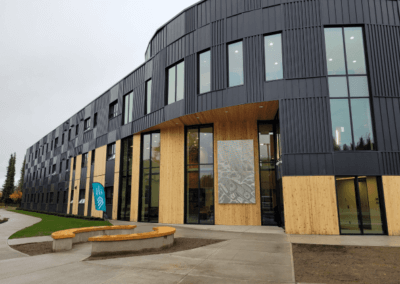About the Project
The Wii Gyemsiga Siwilaawksat Student Residence replaces four aging student housing buildings at Coast Mountain College’s Terrace, BC campus. The new and innovative volumetric modular and mass timber hybrid building was delivered under a fast-tracked design-build model.
Morrison Hershfield, retained by Prime Consultant hcma Architect+Design, provided building envelope consulting and energy modeling, including thermal comfort analysis and building envelope airtightness testing.
The three-story 230,000 SF building embraces First Nations culture and exceeds goals for durability and energy efficiency. It combines light wood framed modular student housing units grouped around a mass timber central atrium. It houses a large cultural space, 108 student rooms, two hotel suites, an elder suite, two shared kitchens, two collaboration areas, a cultural room, a computer lab, esports room and bike storage.
The fast-tracked design and construction required adaptable high-performance building envelope assemblies that met precise thermal performance and airtightness targets. Extensive energy modeling and rigorous airtightness testing resulted in a high-performance building envelope that contributes significantly to the new residence being net-zero ready. Thermal component modeling was needed to input assembly performance and overall thermal bridging impact into the energy model. The two different types of construction resulted in many more assemblies than conventional construction. Essentially, two variations of a typical assembly, each with different r-values, came together onsite.
Wii Gyemsiga Siwilaawksat satisfies the BC Wood First Act and exceeds BC Energy Step Code 4 energy efficiency in a Northern Coastal Climate (Zone 6) – notable for a new building designed and constructed on a fast-tracked schedule using a non-traditional approach. Technical excellence, innovation and exceptional collaboration maximized the potential of this of this impressive building.
Approach
Building envelope: Volumetric modulars and proprietary structurally insulated wood/metal panels (SIP) used for floors and roofs, required improvements to air, vapour and moisture control detailing to reduce thermal bridging between site-built and factory-built construction when integrated with the conventional envelope system.
Cladding design: Custom metal brake-shape profiles in repeated patterns form the closed joint rainscreen system. Fabrication, sequencing and flashing details developed and coordinated on-site. Energy modeling optimized design and justified aggressive low air leakage target to reduce cost and simplify exterior insulation and cladding connections.
Site-Specific Foundation: Unconventional and innovative site-specific foundation designed and constructed as an airtight insulated void above-grade for the volumetric modulars and aligned to the raised slab on compacted fill for the central assembly occupancy.
Energy modeling & thermal component modeling: Many thermal performance scenarios were analyzed using PathFinder to find trade-offs to rationalize the range of target metrics.
Whole Building Airtightness testing: Conducted just prior to occupancy to confirm Step Code 4 energy efficiency. Airtight building envelope as verified by an airtightness (blower door) test conducted in compliance with ASTM E779 standards. Notable: This project achieved near Passive House level of airtightness without using Passive House certified systems, materials or products.
Results
Wii Gyemsiga Siwilaawksat welcomed students in January 2022. The student residence was designed and built in 17 months using a non-traditional construction approach combining modular wood frames and mass timber. The building envelope airtightness achieved for the new residence greatly exceeds the airtightness targets for Step Code 4 compliance with the BC Energy Step Code for a Northern Coastal Climate. In fact, modeled performance meets the Step 4 target for a mild coastal climate region.
Project Team (Consultants)
hcma architecture + design and IDL Projects Inc.
Service(s) Provided
Facade – Building Envelope
Energy Modelling
Thermal Comfort Analysis
Whole Building Airtightness Testing
Project Team (Consultants)
Scouten Engineering
Interior Mechanical Consultants
NRS Engineering
L&M Engineering
Geonorth Engineering
Modus Modular
WoodPro Engineering Ltd.
HDR Inc.
Project Team (Contractors)
A&J Roofing
Competition Glass
Acadia Mechanical
Bryant Electric Ltd.
Go back to projects in
View other projects from
Stay in touch with us
Subscribe to our mailing list!
Organization
Connect






