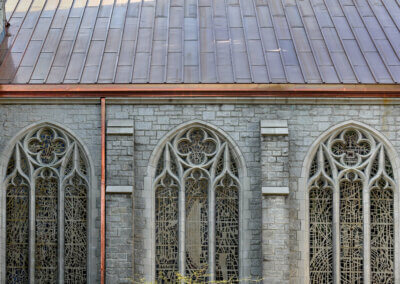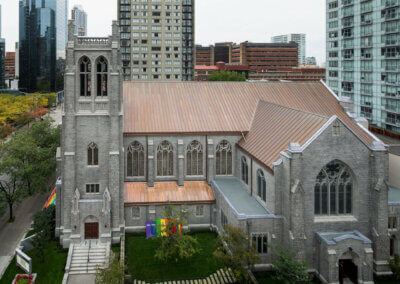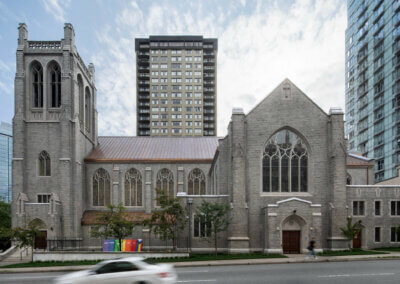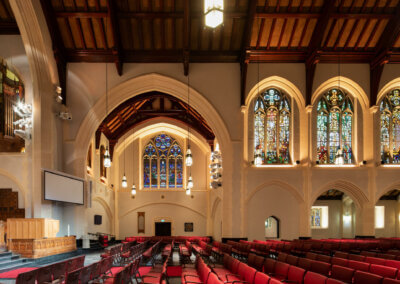About the Project
Located in downtown Vancouver, the St. Andrew’s-Wesley United Church, designed by prominent architects Twizell and Twizell is a remarkable example of gothic revival style traditional to Europe in Western Canada. Built between 1930 and 1933, the Church, created using locally sourced materials such as Nelson Island granite and Haddington Island stone, is revitalized with life.
As Prime Consultant, RJC led an ambitious restoration with Ryder Architecture and a team of experienced sub-consultants. Together, the team embarked on a large-scale restoration of one of the City’s most prominent designated heritage buildings.
The historic stone-clad concrete structure suffered years of natural deterioration resulting in leaking roofs and reoccurring repairs. The hazard of the deteriorating plaster and clay tile that lined the interior of the church initiated a broader investigation of opportunities for conservation, including a large-scale seismic upgrade.
The project’s comprehensive scope involved a seismic upgrade of the primary structure to 100% of the 2015NBCC; upgrade of the façade; a new copper roof; replacement of all mechanical and electrical systems; and a complete restoration of all interior plaster surfaces. The interior functional layout was also reimagined to suit modern-day church functions.
An important note on the project team’s success centres on collaboration and working cohesively. Integrated working sessions allowed consultants to piece and reshape the restoration puzzle throughout the project, establishing a design that would provide longevity to the building while maintaining its character and aesthetic.
The renewal of this significant civic and architectural landmark celebrates the Church’s rich history while preserving the long-term future of the structure through substantial improvements to seismic resiliency, envelope performance, occupant safety, and accessibility.
Approach
The project began as a roof replacement; however, it grew as interior plaster deficiencies required its complete removal. Having the walls stripped created an opportunity for a complete seismic upgrade before replacing all the finishes through a concerted heritage restoration process.
Structural and enclosure upgrades dominated the Church restoration’s final form. Since RJC has been working with the Church since the 90s, it was decided to have RJC be the coordinating professional leading the project team. The interior was stripped back to its underlying structure. A temporary covering was utilized to protect the exposed roof during construction and provide controlled conditions for the stone masonry, terra cotta repointing, and seismic restraint. The architectural scope focused on the plaster restoration, which included match casting new plaster shells to replicate all the interior surfaces of the sanctuary. The castings were mechanically restrained and field-finished, seamlessly integrating its past.
Our longstanding working relationship with the Church allowed us to envision a holistic approach to the large-scale restoration. Ryder Architecture leveraged point cloud scanning data, original analog building drawings, and hours in the field to create a detailed Revit model key to decision making throughout the construction process. With a clear, informed vision, the design was fast-tracked, with construction starting less than nine months after the go-ahead for design.
Results
The Church’s past was considered throughout the project, maintaining its character and fabric where practical while providing a revitalized modern-day structure. The granite and terracotta facades were repaired, restored, and seismically restrained on the exterior, and a new insulated copper roof offers a lifetime of durability. The interior structural work remains largely concealed within the walls of the Church, resulting in a safe, aesthetic heritage structure that met our client’s goal.
Service(s) Provided
– Prime Consulting
– Structural Engineering
– Building Enclosure Engineering
– Roofing Consulting
– Specialty Structural Engineering
Project Team (Consultants)
Ryder Architecture
Donald Luxton & Associates
AME Group
AES Engineering
GHL Consultants
BKL Consultants
MC Squared
GeoPacific
Project Team (Contractors)
Heatherbrae Builders
Go back to projects in
View other projects from
Stay in touch with us
Subscribe to our mailing list!
Organization
Connect






