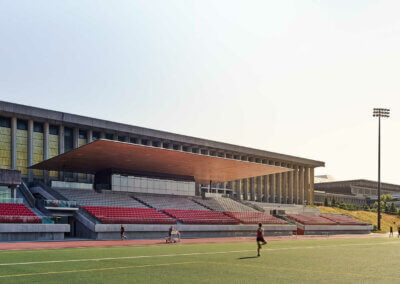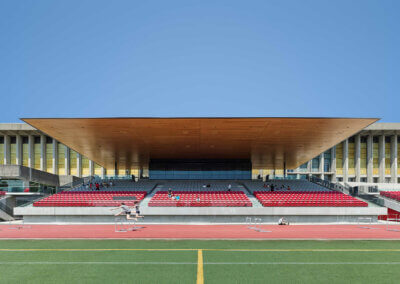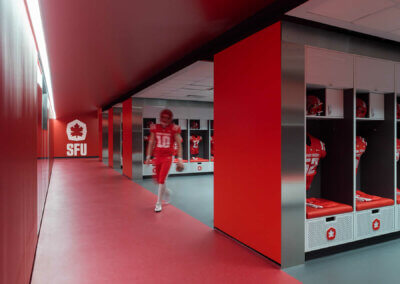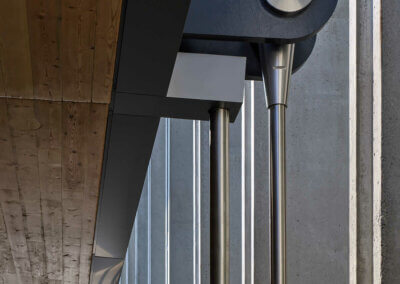About the Project
With a growing student body at Simon Fraser University (SFU), the desire for new space and facilities at the Burnaby campus has also surged – one being a new football stadium. Engaging the student body and raising school spirit are key elements to the architectural vision behind the new 1,800 seat stadium and canopy. The lightweight “floating” canopy cantilevers over 16 metres, providing unobstructed views for the grandstand spectators below. The modern reflection to the architectural rhythm of the existing Lorne Davies Complex building is accentuated by the careful set out and shaping of prefabricated steel girders. Careful structural detailing was developed to ensure the roof seamlessly coordinates with the supporting services required. The stadium is now home to Canada’s National Collegiate Athletic Association (NCAA) teams as well as SFU’s football team. The new facility also serves as a space for other SFU athletic teams and activities, special events, and entertainment.
Approach
The current building site was a grassy mound situated between the modernist LDC building by renowned local architect, Arthur Erickson and the SFU running track. The structural solutions had to ensure the LDC building and running track remain operational throughout the construction schedule. Being on top of Burnaby Mountain, high seismic and snow demands also added complexity to the design. To meet the loading demands and facilitate efficient construction the project material choice follows the principles of the “right material for the right place”. Concrete was chosen for the main primary framing as a durable material that can achieve the unusual stand geometry, efficiently achieve gravity and seismic demands. The mass of the concrete structure provides a counterweight to the overturning forces associated with the canopy cantilever, which combined with ground anchors, provide global stability to the cantilever system. Custom fabricated shaped steel box girders were used to facilitate the long cantilever canopy, tapered to match the structure demand, and maximise material efficiency. High strength stainless steel rod, using a specific grade of rod commonly used on oil rigs, was used for the “tie back” to minimise spatial impact on the public concourse and provide high durability for this critical structural element. Prefabricated CLT panels facilitated a simple canopy surface construction.
Results
The structural solution drew on local expertise trade including specialist steel and CLT fabricators based in British Columbia, contributing to the local economy. The prefabricated strategy resulted in fewer errors on site and a shorter overall construction time and minimise impact on site adjacent ‘live’ sites. The completed use of wood structure celebrates the sustainable credentials of the wood product as both a structure and a finish.
Service(s) Provided
Structural Engineering
Project Team (Consultants)
Perkins & Will
Project Team (Contractors)
Chandos Construction
Go back to projects in
View other projects from
Stay in touch with us
Subscribe to our mailing list!
Organization
Connect






