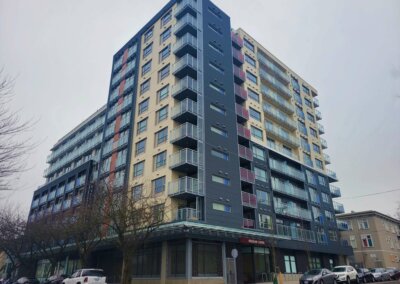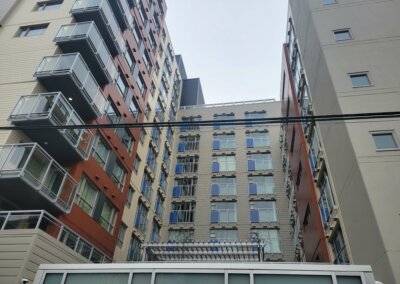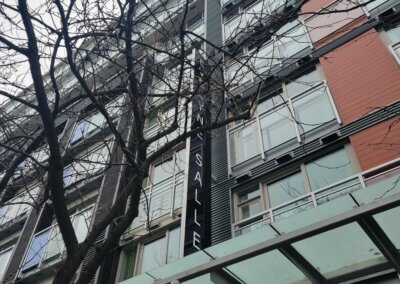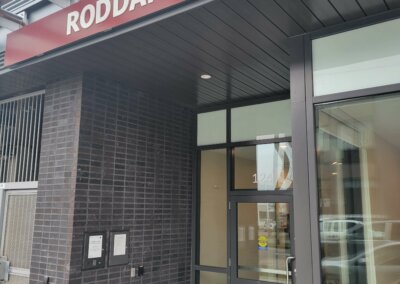About the Project
Replacing Roddan Lodge and relocating Evelyne Saller Centre with more housing and services in new facilities, this project used the City of Vancouver’s SRO Replacement Bylaw to create a mix of self-contained studios and one and two-bedroom units in a new 11-storey building, with common amenity space and a one-level underground parkade. The redevelopment targeted 30% energy use reduction over the City’s building bylaw, maximized passive energy reduction measures, and is certified LEED Platinum..
MCW’s mechanical and electrical teams joined an integrated design approach with the project and client teams to discuss the objectives and challenges. The client team comprised the user group, energy planners, controls specialists, and building operators who conveyed their expectations and desires on the building’s design and operations deliverables.
The redevelopment’s objectives:
- Maximize the number of rental units.
- Optimize the building envelope during design through whole-building energy modelling simulation.Lower energy consumption without sacrificing users’ thermal comfort.
- Some social housing buildings had only supply heating, with many annual hours where the building experienced overheating. In contrast, this project targeted overheating prevention and supply cooling throughout.
- Reduce energy consumption by 30% compared to the applicable design energy standard at the time (ASHRAE 90.1, 2010)
- Achieve LEED Gold Certification based on Version 3 of Multifamily Midrise.
- Reduce greenhouse gas (GHG) emissions
- Reduce water consumption.
- Optimize energy consumption during building operation. The project would go through a one-year review and analysis of building operation with the intent to optimize energy usage and provide guidance for future projects with the City of Vancouver.
- Create a building with a minimum 60-year lifespan
- Meet the project’s available capital cost
Now complete, the building welcomes new occupants.
Approach
Comparing energy use, capital costs, construction, building envelope, user comfort, and GHG emissions, MCW decided on good building envelope with air to water heat pumps, with in-suite energy recovery ventilation (ERV). To minimize GHG emissions, the team chose electricity over natural gas, as the building has sufficient capacity for future technologies with electricity as the main fuel source. After confirming energy targets, MCW set its final design as follows:
- Air to water heat pumps and heat recovery chillers for heating and cooling.
- Air to water heat pumps for domestic hot water reheat. Electric immersion heaters in storage tanks for full backup.
- 75% efficient ERVs in all suites.
- Demand control ventilation in commercial kitchen.
- Two-pipe fan-coil system in suites to reduce capital cost.
- Demand ventilation with four-pipe fan-coils in Evelyne Saller to maximize energy savings.
- Low-flow plumbing fixtures lower water use and energy consumption.
- LED lighting lowers power consumption and minimizes cooling loads.
- Make-up for Evelyne Saller’s laundry fed from a variable air volume system responds to dryers in use to lower ventilation energy consumption.
- Two-way control valves in heating and chilled water loops maximize energy savings from variable flow pumping through variable speed drives.
- A 43°C heating water supply system maximizes heat pump efficiency and lowers pipe losses
Results
The City compared annual energy and GHG use for the old sites to the new:
- Old: 601 kWh/m2 energy; 85.4 kg CO2/m2 GHG
- New:207 kWh/m2 energy (65% reduction); 7.9 kg CO2/m2 (91% reduction) GHG
Now under occupancy, the redevelopment will improve wellbeing, increasing rentals while reducing energy use and emissions to meet the City’s Zero Emissions Building Policies.
Although it targeted LEED Gold, the high-quality energy measures granted it Platinum certification on February 9, 2022!
Prime Consultant
dys architecture
Service(s) Provided
Mechanical Engineering
Electrical Engineering
Fire Protection Engineering
Project Team (Consultants)
Aspyr Engineering Technology
Binnie
Brown Strachan & Associates
E3 Eco Group
GUNN Consultants
Jensen Hughes
Kane Consulting
Landmark Architecture
Morrison Hershfield
Read Jones Christoffersen Ltd.
Thurber Engineering Ltd.
Western Mechanical Services Ltd.
Project Team (Contractors)
Assa Abloy
Galleyworks Inc.
Planetworks
Smith Bros. & Wilson
Go back to projects in
View other projects from
Stay in touch with us
Subscribe to our mailing list!
Organization
Connect






