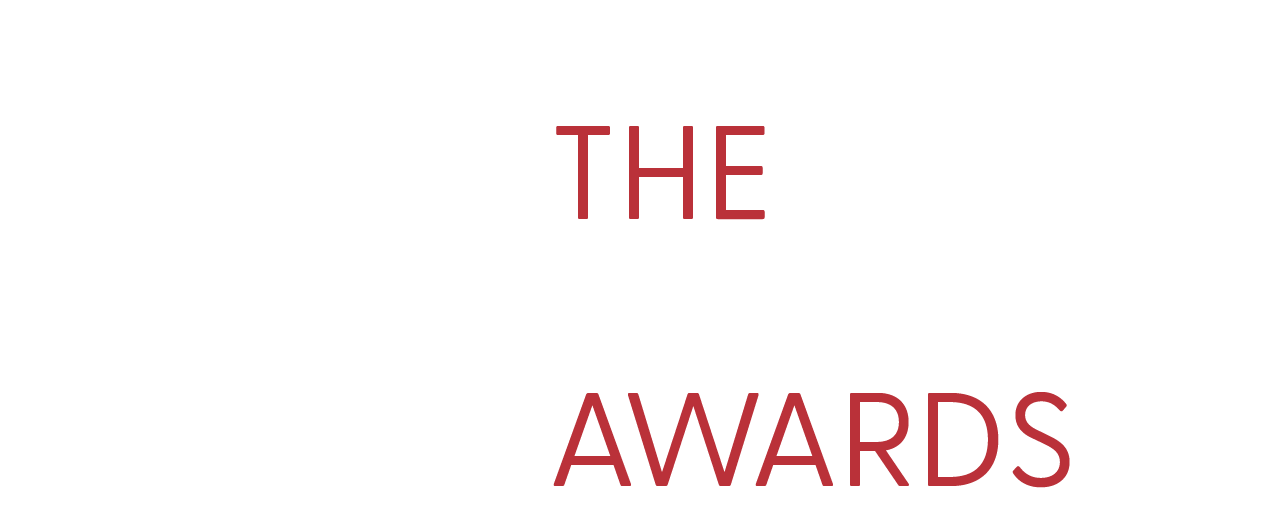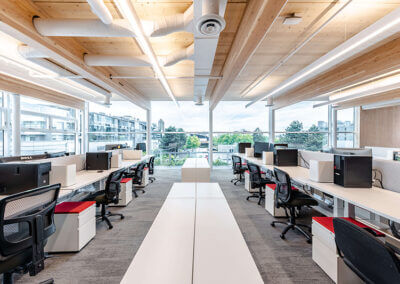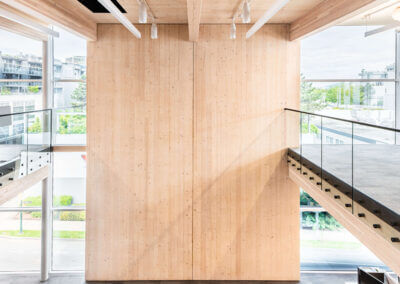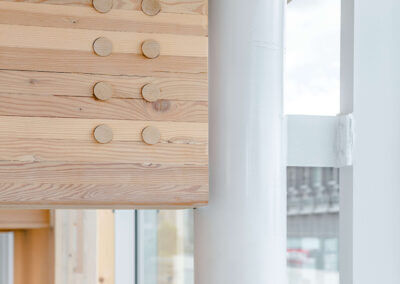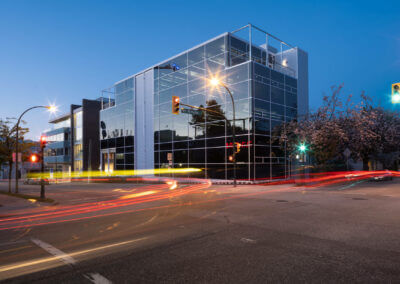About the Project
The design of the Fast+Epp home office is a direct reflection of who we are as engineers, and embodies the notions of integrated systems, prefabrication, and hybrid mass timber – all coming together in harmony for a truly holistic design. Cross-laminated timber (CLT) is utilized extensively throughout the building for the floor plates, stairwells, and elevator cores, as well as the demising firewall, while steel columns provide floor and façade support. Wood across Western Canada was chosen specifically for its embodied carbon attributes. All panels were precut and placed in a pre-planned sequence directly from the trailer for speed and ease of construction. Resilient in its design, the building incorporates Tectonus devices, a shock absorbent technology that not only dissipates and dampens energy but also enables the building to snap back to its original position after an earthquake, allowing for an immediate return to occupancy. Fast+Epp’s home office is the first to use this technology in North America. The well-being and productivity of staff are at the forefront of the building’s design – generous glazing allows for ample daylighting of the mass timber interiors, and smart glass technology automatically adjusts the tint level eliminating the need for any window blinds. With this technology, the building has a reduced energy consumption level, and an improved ambiance for employees. Unique to the structural engineering industry, the space on the ground floor features a new integrated laboratory space, Concept Lab, to allow for the development, testing and fabrication of new prototypes that will move structural engineering forward.
Approach
Given the site constraints and minimal laydown area, it was critical to prefabricate as many structural components as possible to facilitate a short, seamless erection period. With a rigorous design response, solutions were simple, practical and economical in their use of space and materials.
The superstructure is built on top of the post-tensioned concrete slab that forms the roof of the parking garage. The entire east wall of the building consists of stacked 2-storey high, vertically oriented 5-ply CLT panels connected together at their vertical and horizontal joints using plywood splines screwed to the interior surfaces. This wall is connected to the CLT stair cores at the northeast and southeast corners of the building and has glulam pilasters integrated into it. This assembly required the code consultant to write and submit an alternative solution to achieve the required 2-hour fire resistance.
Many prefabricated timber and hybrid timber-steel panel options were considered for the floor construction, solutions that would integrate and conceal mechanical and electrical components within the prefabricated assembly in a shop-controlled environment. Fast + Epp used glue-laminated timber beams clear-spanning 12m at 3m spacing supporting cross-laminated timber floor panels. Level 1 and a portion of Level 2 is a living laboratory, where glulam beams of 608mm depth were designed to satisfy strength requirements while pushing the limits on vibration performance.
Results
This project represents a new approach to the design of commercial buildings. It looks at the well-being of employees and the ability to provide a social environment that encourages creative thinking and productive engagement. The Fast+Epp home office is also home to a ‘living laboratory’ titled Concept Lab. Altogether, the building presents a key opportunity to showcase and test contemporary hybrid mass timber office construction coupled with state-of-the-art, seismic dampening technology.
Service(s) Provided
Structural Engineering
Project Team (Consultants)
F2A Architecture
HCMA
Project Team (Contractors)
Companion Construction
Seagate Mass Timber
Go back to projects in
View other projects from
Stay in touch with us
Subscribe to our mailing list!
Organization
Connect
